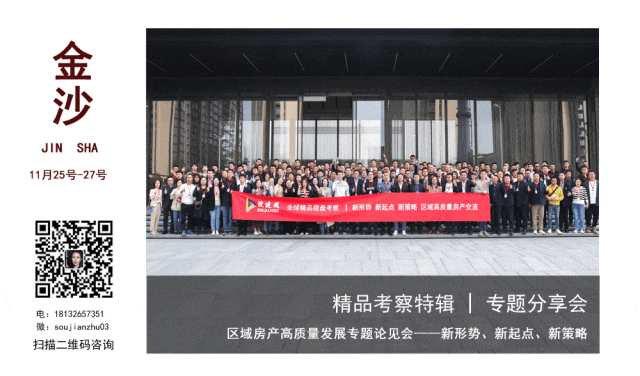▲ 更多精品,关注“搜建筑”
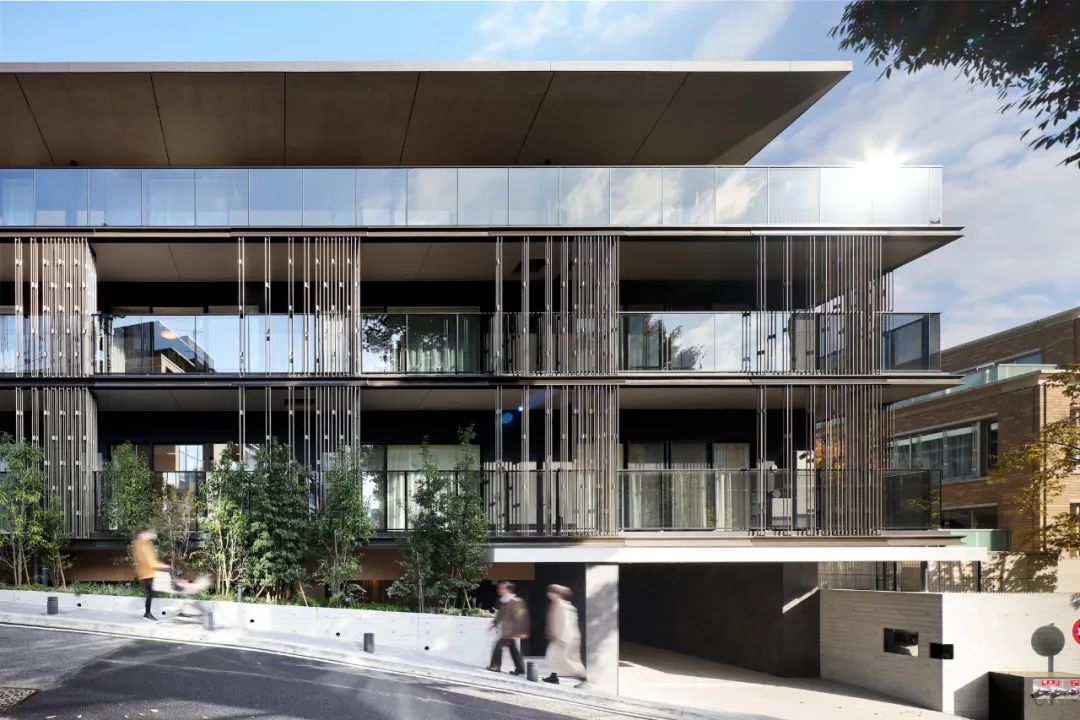
与城市交织在一起的养老院 - 日班馆(二期建筑)位于东京市中心一条宁静的绿色街道上,打破了传统养老院的概念。我们提出的新养老院不是将老年人与城市隔绝开来,而是让他们拥抱城市生活,过上有尊严的舒适生活。日本人口迅速老龄化,面临着与世隔绝和护理人员短缺的问题。对此,我们的对策是通过社区融合来保护老年公民的健康和能动性。我们设计的 Nibankan 与当地社会和社会完美融合。根据与社区距离的连续性对空间进行战略性定位,使住户能够控制自己与社区的接触程度。设计中的餐厅、沙龙和休息室都面向街道。这促进了与邻居的休闲互动。公共餐厅可作为公共合作活动的舞台,弥合代沟,改善居民生活。日班庵二期标志着在东京充满活力的城市景观中心,向高贵、互联的老年生活迈出了大胆的一步。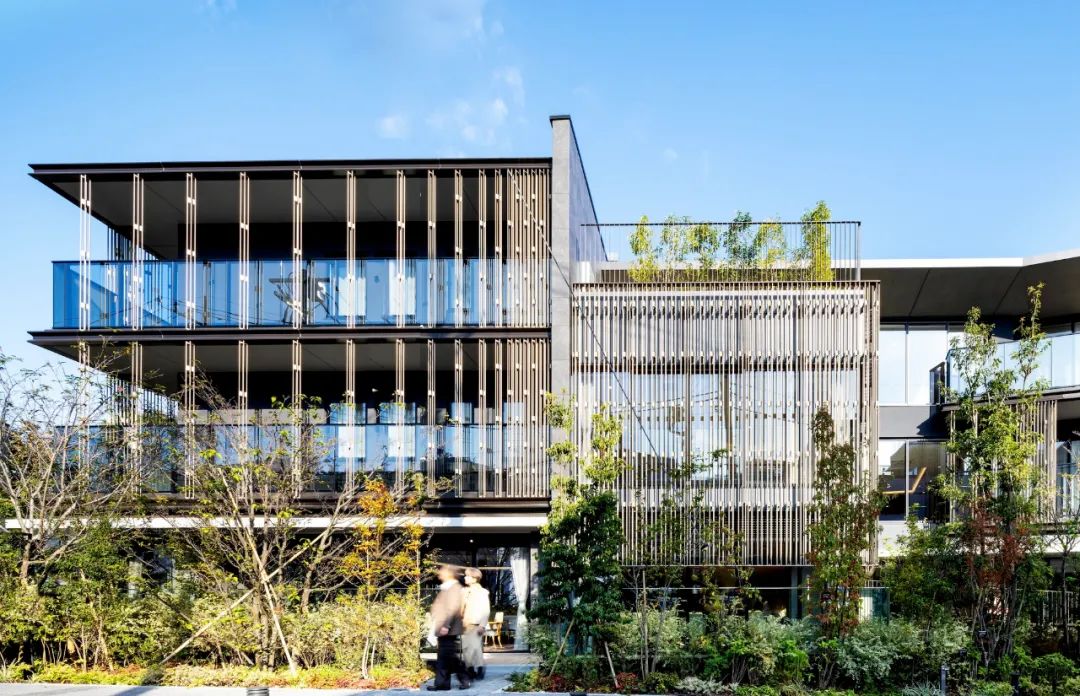
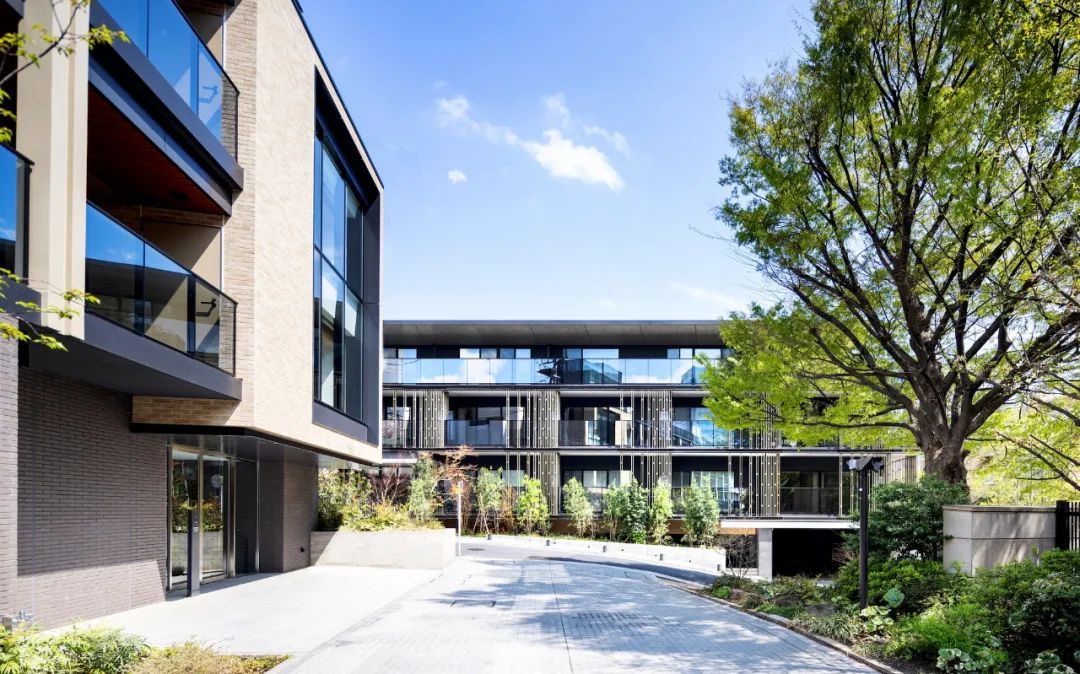
面对极具挑战性的陡坡,我们巧妙地安排了人员和车辆的出入口,同时最大限度地增加了楼层数。建筑的主入口位于斜坡底部,拥有一个宏伟的两层玻璃墙入口大厅,与一个引人注目的三层顶部采光中庭相连。这使得地下空间光线充足,打破了其地下空间的性质。外部和内部楼层的策略性互动为所有空间带来了非凡的开放感和连续性,创造了一个流畅的空间之旅。Confronted with a challenging steep slope, we ingeniously arranged entrances and exits for people and vehicles while maximizing the number of stories. The building's main entrance at the slope's base boasts a grand two-story glass-walled entrance hall connected to a striking three-story top-lit atrium. This floods the underground space with light, defying its subterranean nature. The strategic interplay of exterior and interior levels imparts a remarkable sense of openness and continuity to all the spaces, creating a fluid spatial journey throughout.设计采用了创新的自然通风系统,三层中庭和走廊的窗户和顶灯可根据风压差做出动态响应。建筑外观采用定制的铝制百叶窗,分为四个模块,设计优雅,结构坚固。这些精致的百叶窗增强了建筑的美感,确保了私密性,减少了太阳辐射,并隐蔽地隐藏了室外空调机。The design employs an innovative natural ventilation system, where windows and toplights in the three-story atrium and corridors respond dynamically to wind pressure differences. The building's exterior showcases bespoke aluminum louvers in four modules designed for elegance and structural strength. These delicate louvers enhance building aesthetics, ensure privacy, reduce solar radiation, and discreetly conceal outdoor air-conditioning units.住户可以在整栋大楼内找到各种温馨的社区空间。双层玻璃幕墙的入口大厅设有一个宏伟的楼梯,通向一个巨大的三层中庭。宽敞的天窗洒下温暖的阳光,让住户在室内也能感受到露天的氛围。重力通风系统将自然风引入休息室、餐厅和便于散步的走廊等公共区域。这些自然采光和通风的空间模糊了室内外的界限,与外部世界形成了无缝连接,同时减少了建筑对环境的影响。为了实现最大程度的包容性,我们精心设计了 23 种独特的户型,面积从 35 平方米到 80 平方米不等。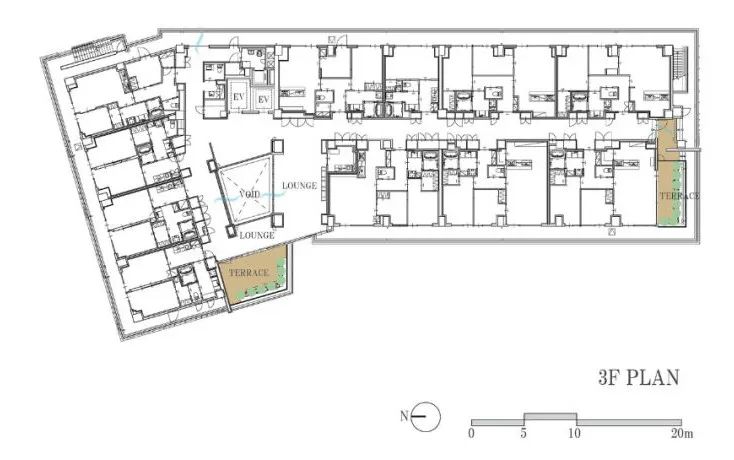 我们的目标是为住户提供多样化的选择,让他们在原有居住空间的基础上找到自己喜欢的单元。建筑和每个房间的设计都考虑到了轮椅的无障碍通行和护理效率,确保了通行的便利性,提高了整体生活质量。Residents find a variety of inviting community spaces throughout the building. The double-height glass-walled entrance lobby has a grand staircase that leads to a vast three-story atrium. This gives residents an al fresco ambiance indoors, basking in the warm sunlight pouring through a generous skylight. Gravity ventilation channels the natural breezes into communal areas like the lounge, dining room, and strolling-friendly corridors. These naturally illuminated and ventilated spaces blur the lines between indoors and outdoors, creating a seamless connection to the external world while reducing the building's environmental impact. For maximum inclusivity, we've crafted 23 unique room plans spanning from 35 to 80 square meters. Our aim is to offer residents the diversity and choice to find a unit that feels like the natural progression from their previous living space. The building and its individual rooms are thoughtfully designed with wheelchair accessibility and nursing efficiency in mind, ensuring easy circulation and enhancing overall quality of life.
我们的目标是为住户提供多样化的选择,让他们在原有居住空间的基础上找到自己喜欢的单元。建筑和每个房间的设计都考虑到了轮椅的无障碍通行和护理效率,确保了通行的便利性,提高了整体生活质量。Residents find a variety of inviting community spaces throughout the building. The double-height glass-walled entrance lobby has a grand staircase that leads to a vast three-story atrium. This gives residents an al fresco ambiance indoors, basking in the warm sunlight pouring through a generous skylight. Gravity ventilation channels the natural breezes into communal areas like the lounge, dining room, and strolling-friendly corridors. These naturally illuminated and ventilated spaces blur the lines between indoors and outdoors, creating a seamless connection to the external world while reducing the building's environmental impact. For maximum inclusivity, we've crafted 23 unique room plans spanning from 35 to 80 square meters. Our aim is to offer residents the diversity and choice to find a unit that feels like the natural progression from their previous living space. The building and its individual rooms are thoughtfully designed with wheelchair accessibility and nursing efficiency in mind, ensuring easy circulation and enhancing overall quality of life.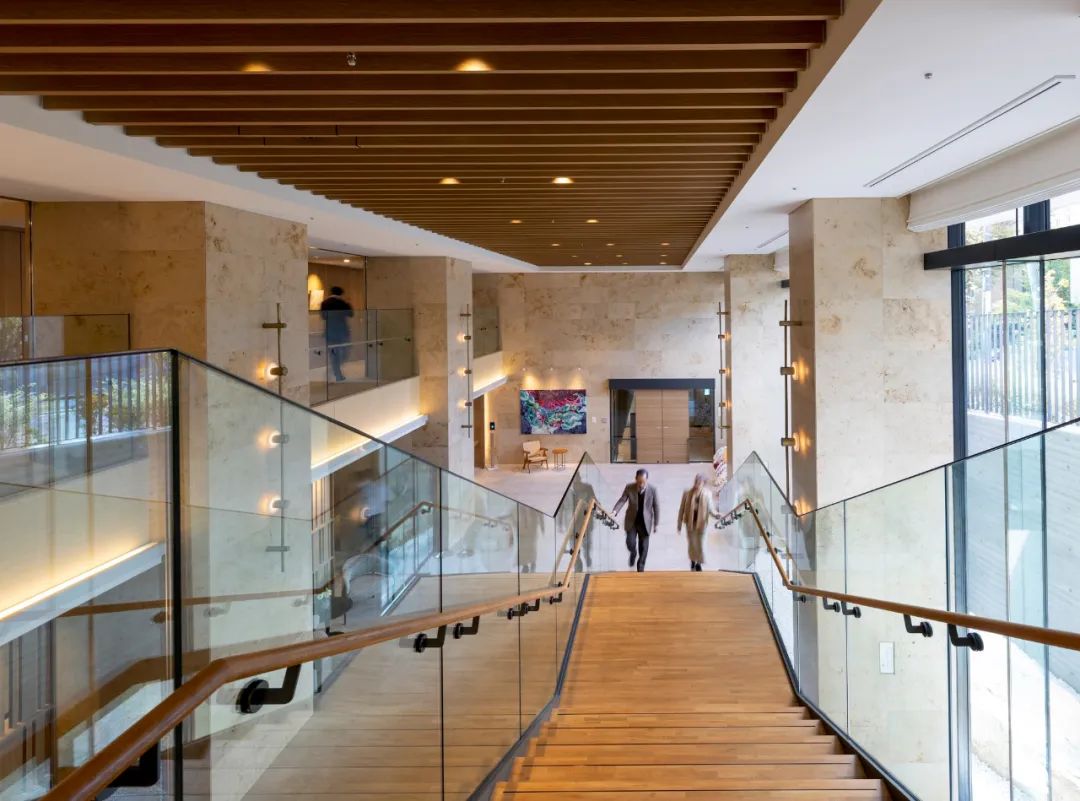
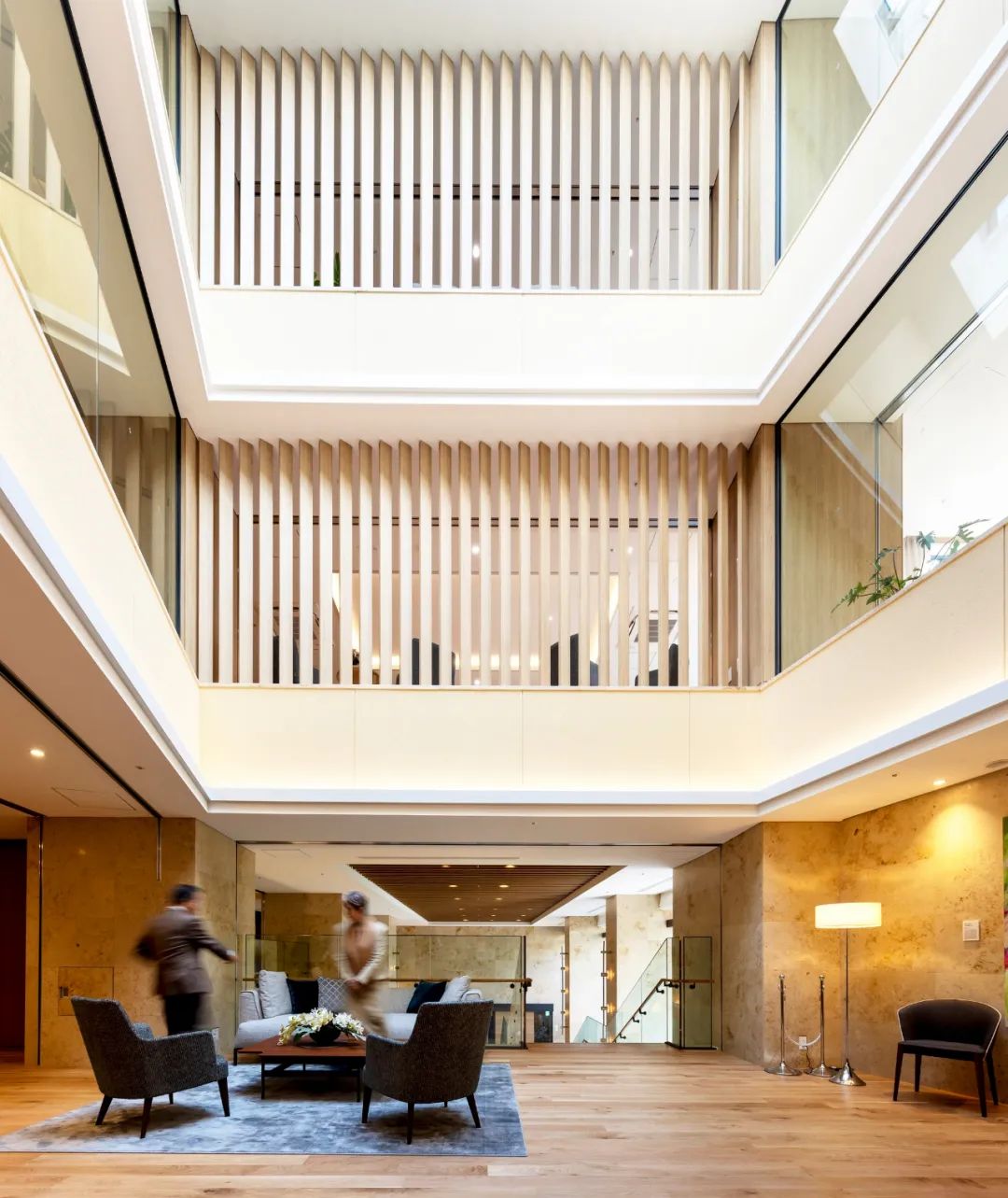
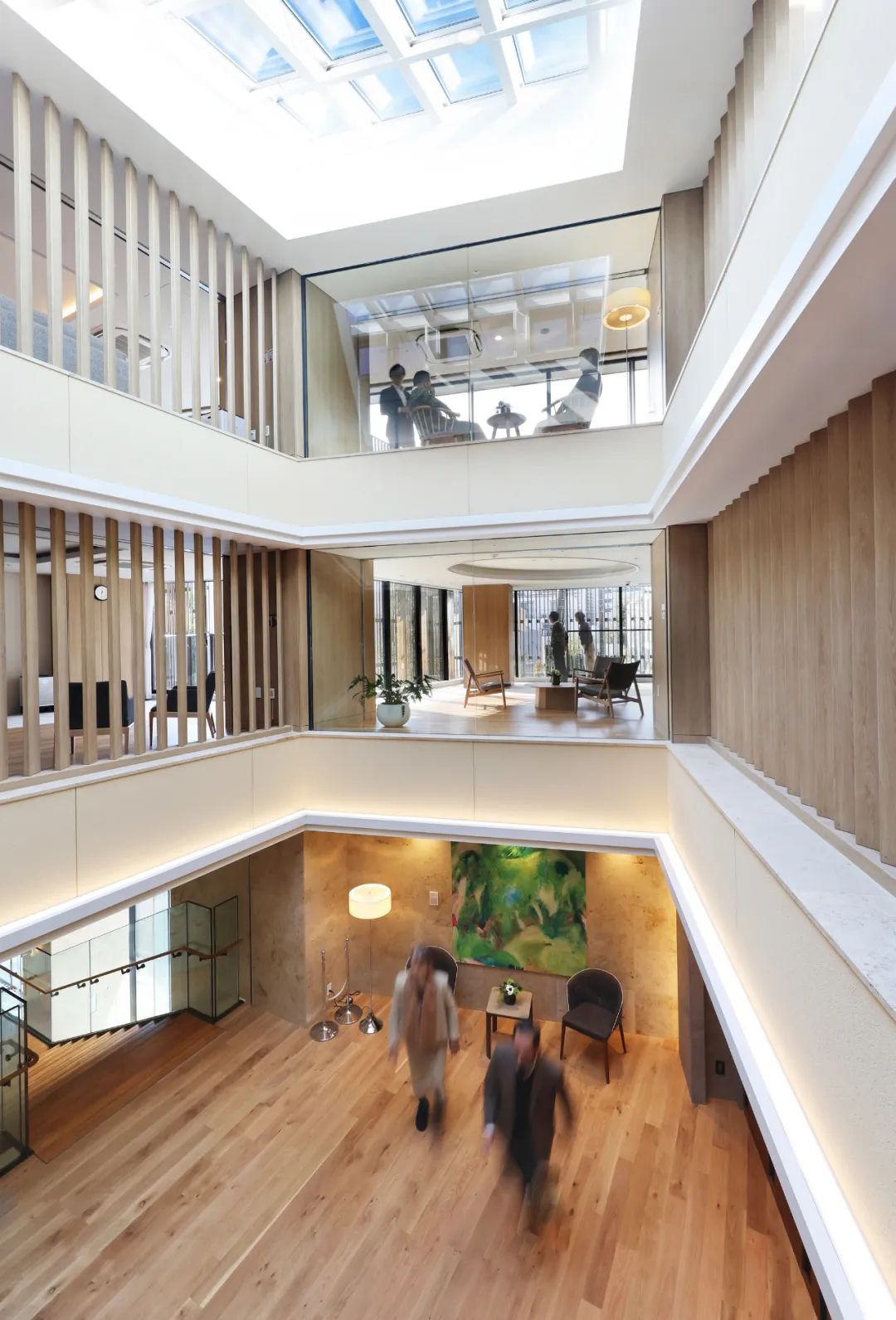
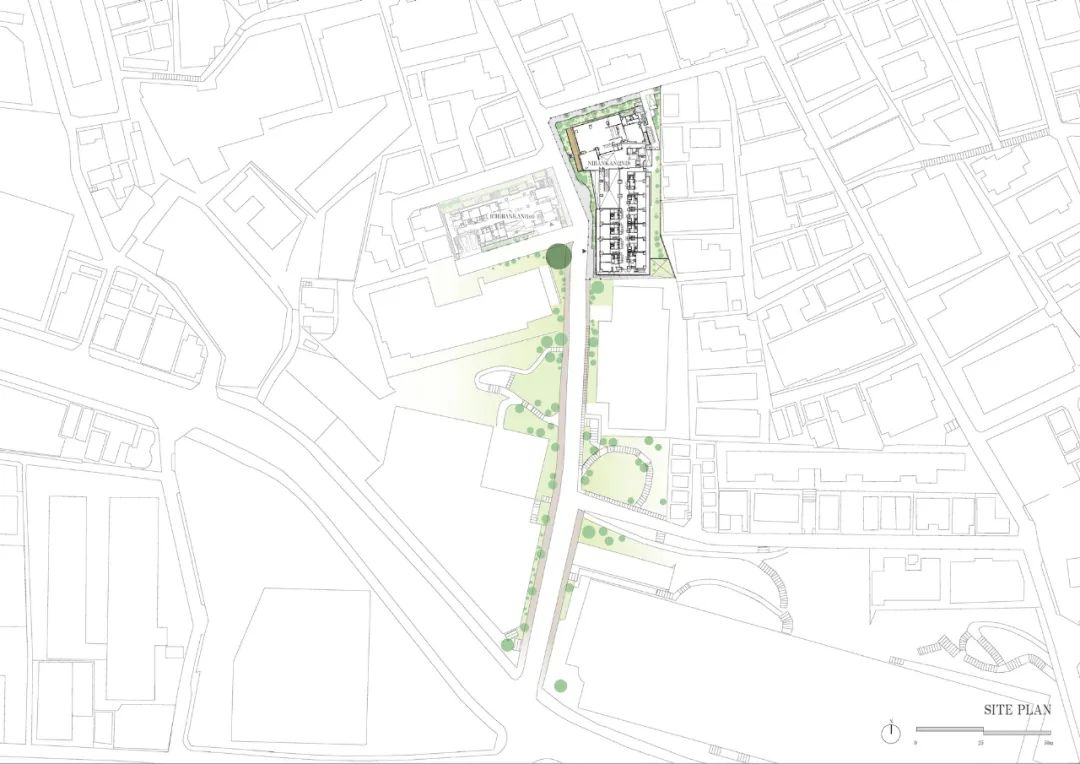
平面图
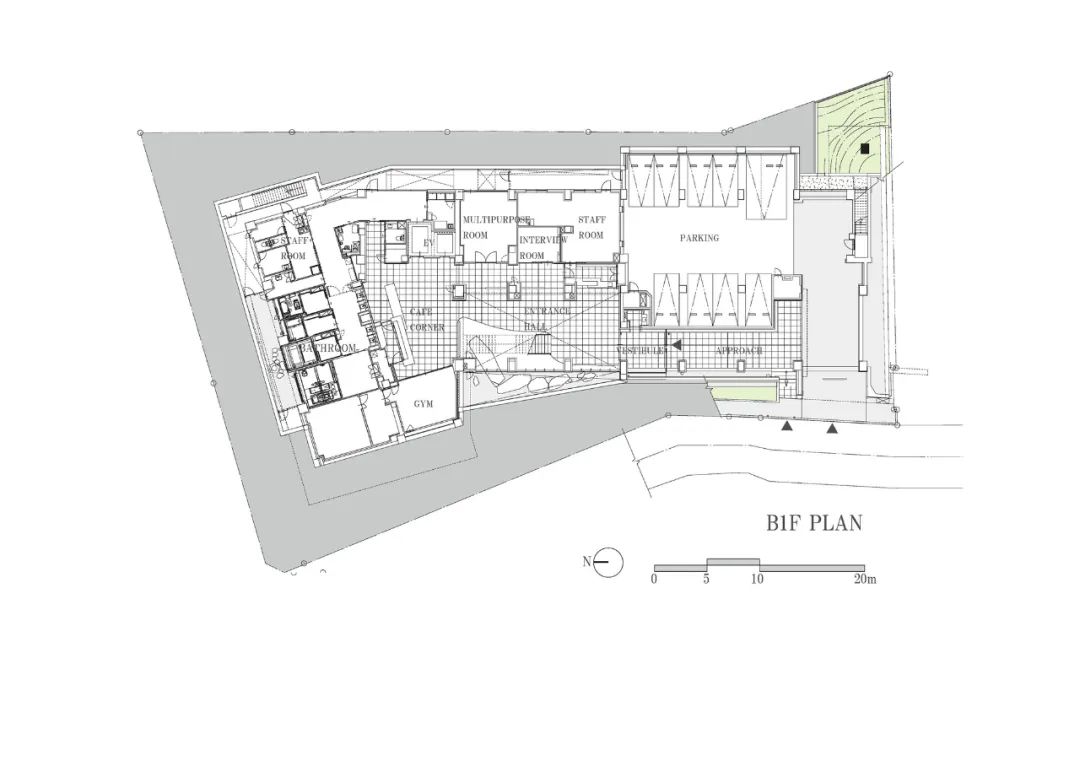
平面图
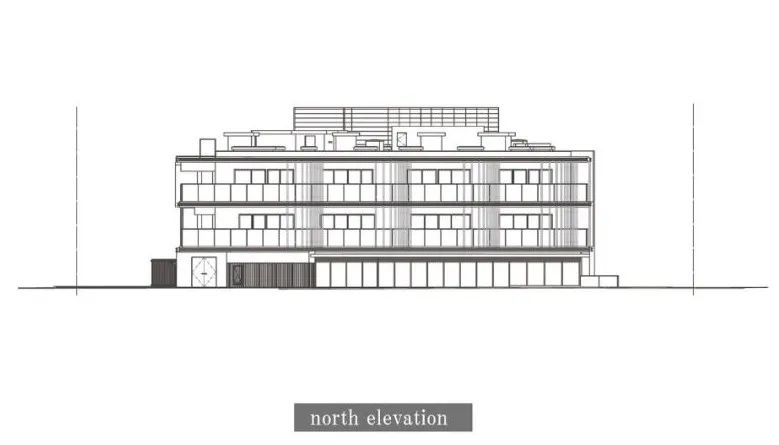
立面图
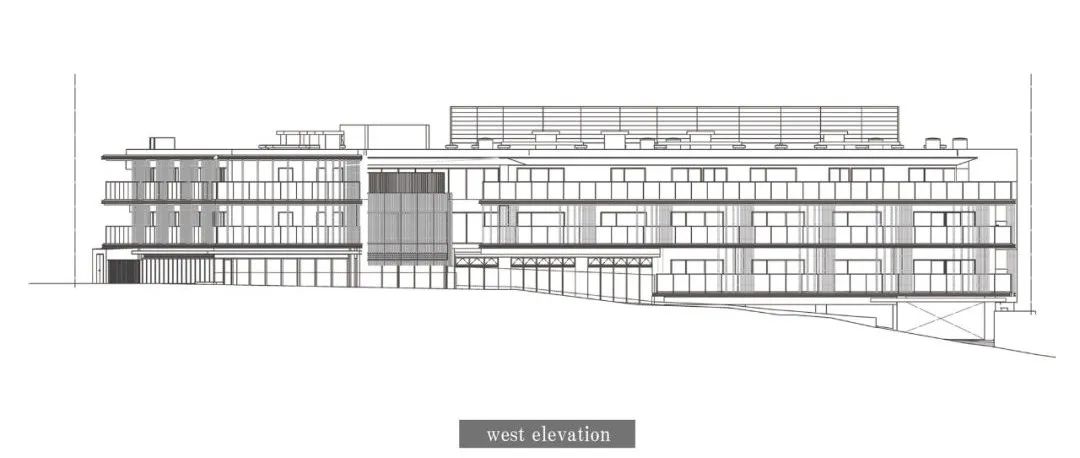
立面图
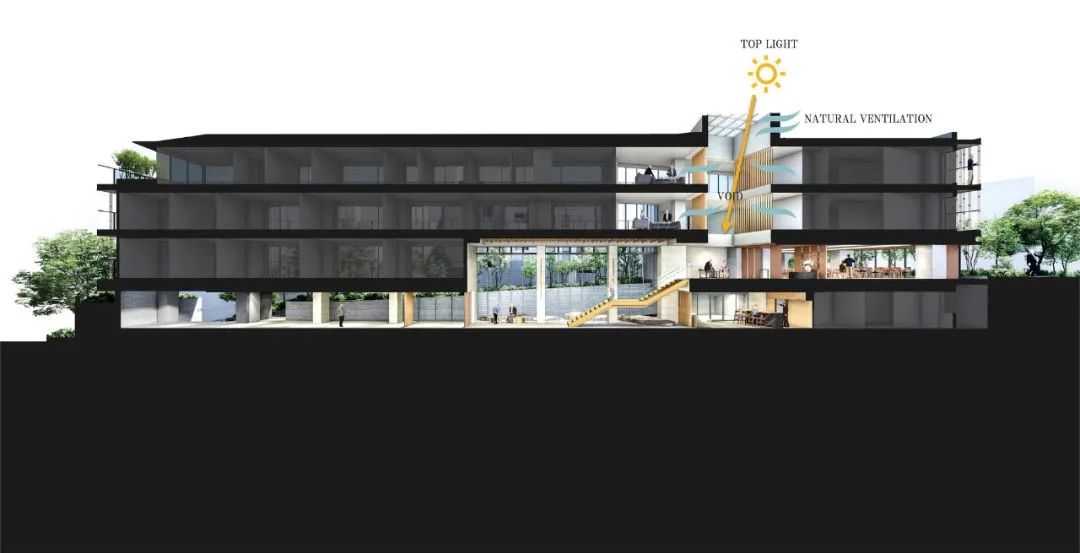
项目信息
建筑师:ikken Housing System Ltd
地点:日本
面积:4397 m²
年份:Harunori Noda, Gankohsha本资料声明:
1.本文为建筑设计技术分析,仅供欣赏学习。
2.本资料为要约邀请,不视为要约,所有政府、政策信息均来源于官方披露信息,具体以实物、政府主管部门批准文件及买卖双方签订的商品房买卖合同约定为准。如有变化恕不另行通知。
3.因编辑需要,文字和图片无必然联系,仅供读者参考;
推荐一个
专业的地产+建筑平台
每天都有新内容
扫描二维码关注

微信公众号“搜建筑”(ID:sjz9999)
合作、宣传、投稿
联系微信:soujianzhu006
搜建筑·矩阵平台

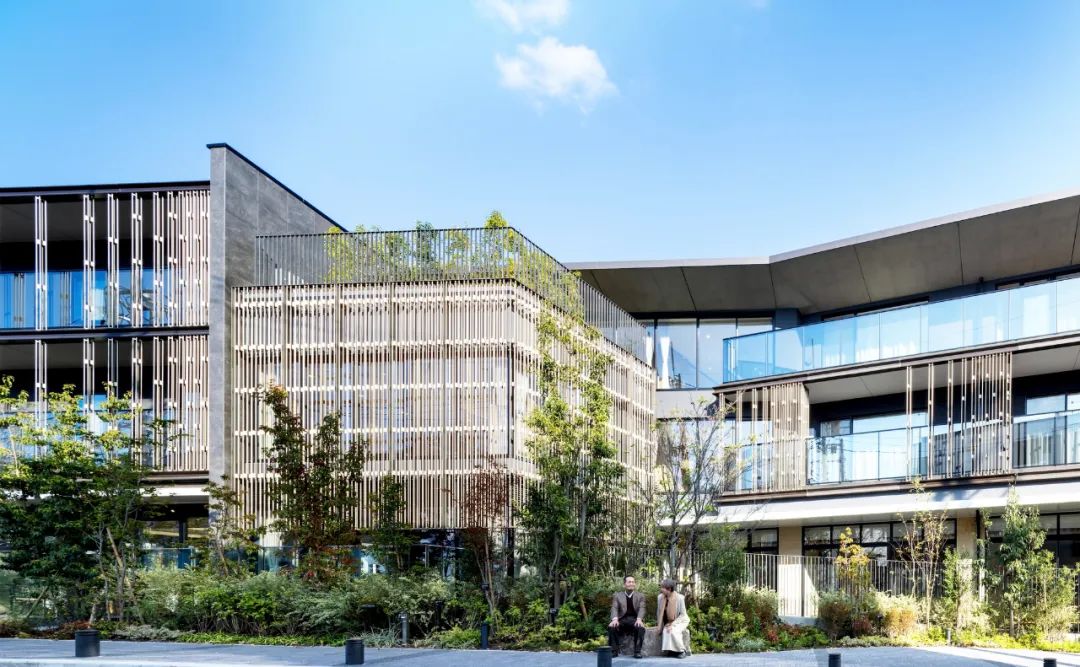
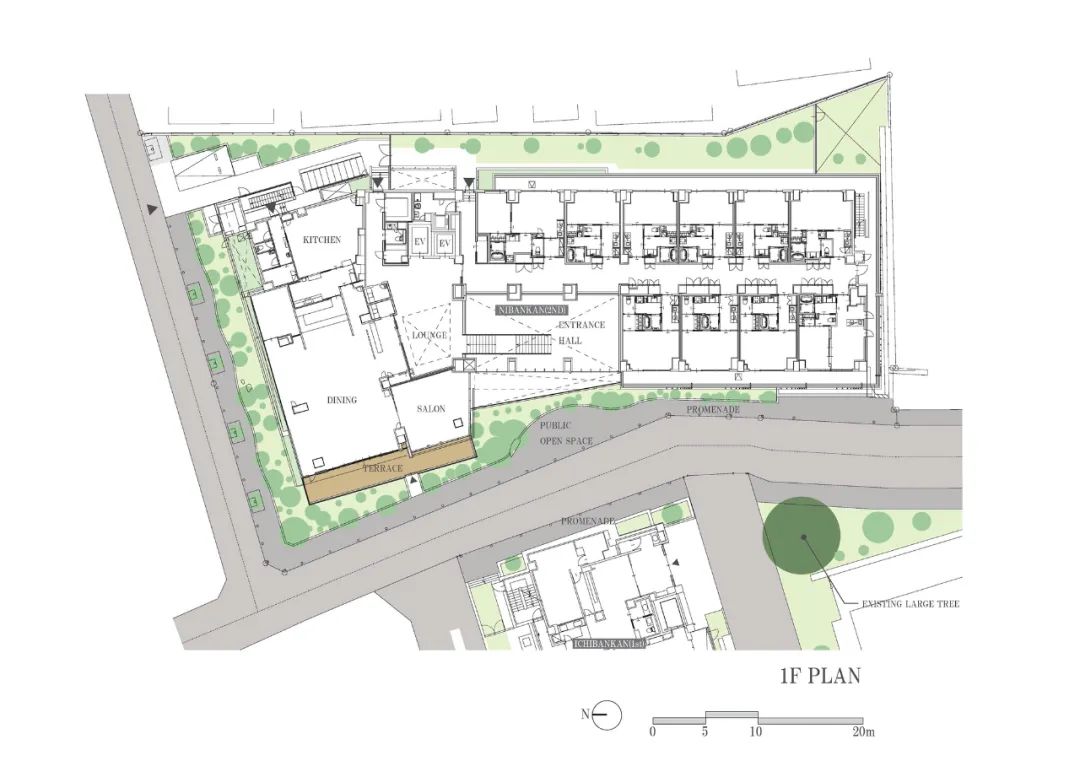


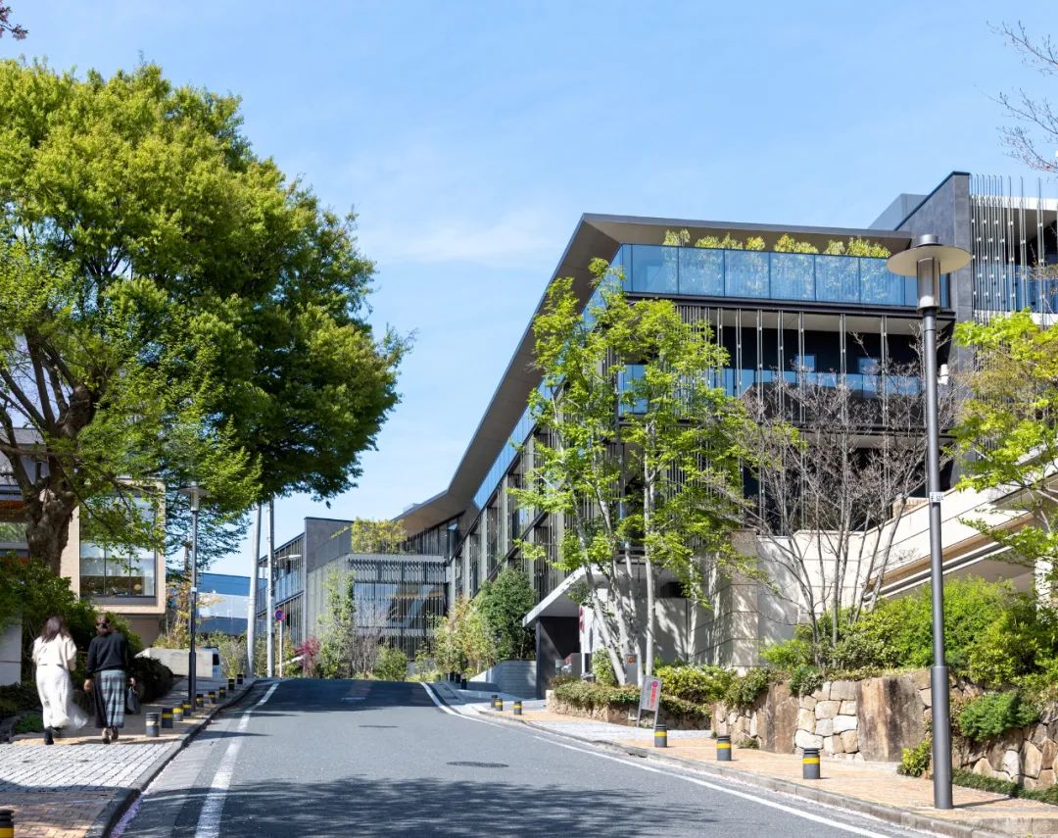
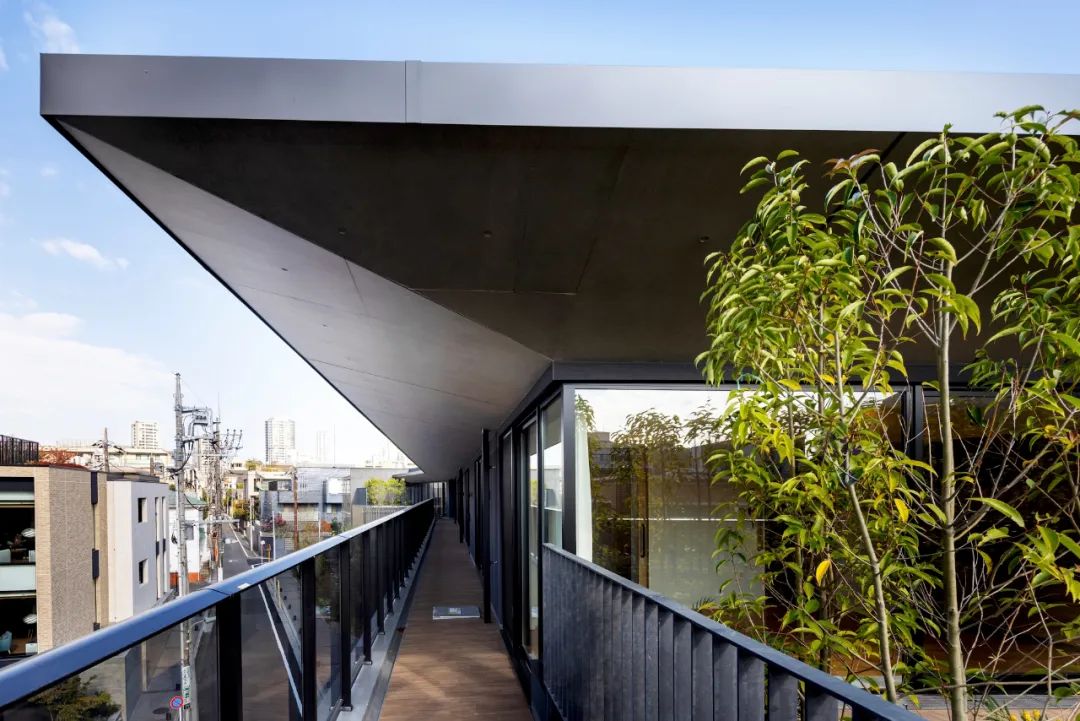
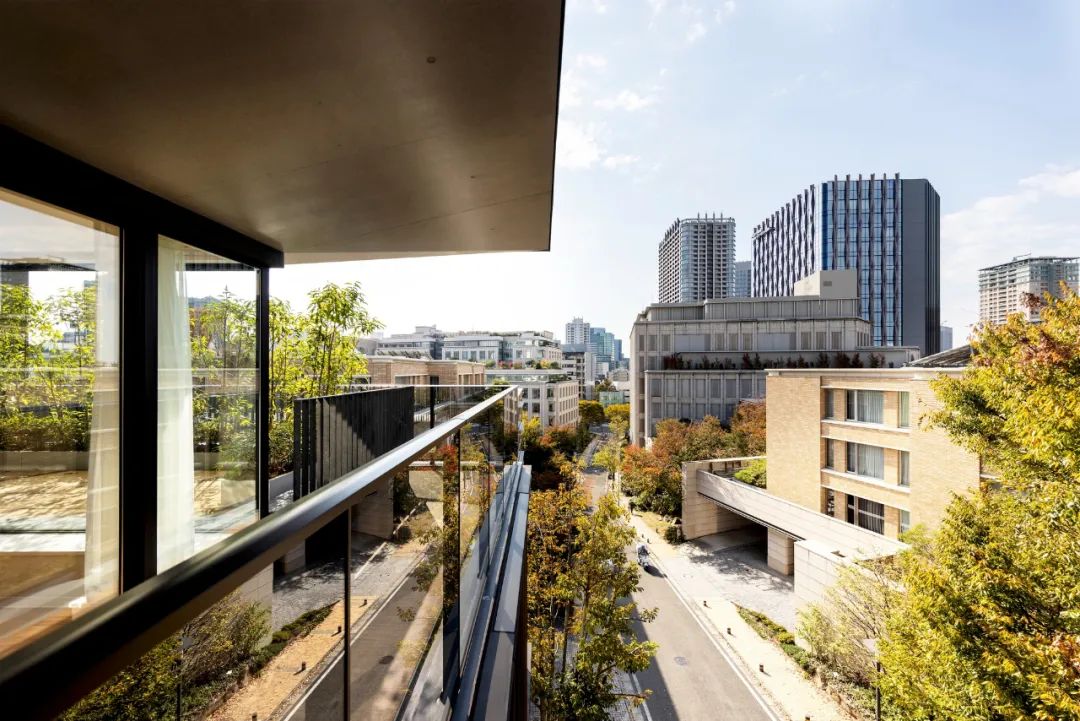
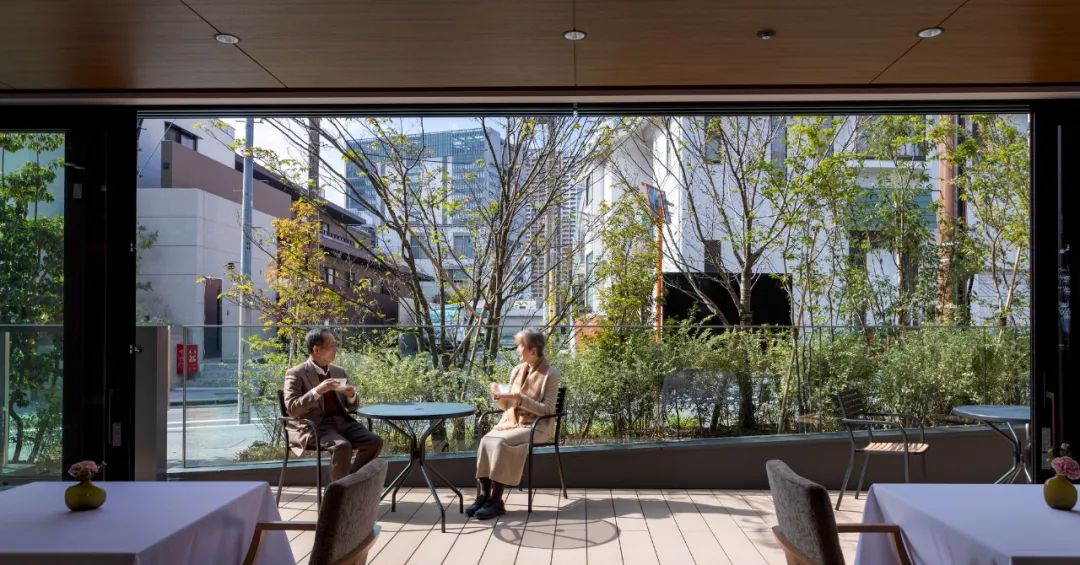
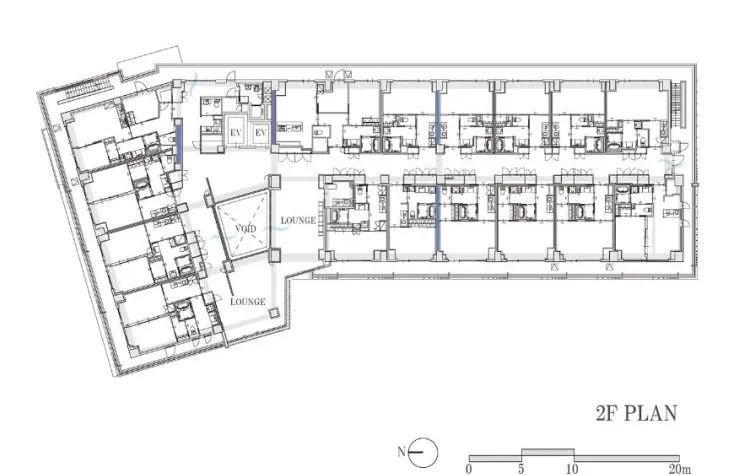
 我们的目标是为住户提供多样化的选择,让他们在原有居住空间的基础上找到自己喜欢的单元。建筑和每个房间的设计都考虑到了轮椅的无障碍通行和护理效率,确保了通行的便利性,提高了整体生活质量。
我们的目标是为住户提供多样化的选择,让他们在原有居住空间的基础上找到自己喜欢的单元。建筑和每个房间的设计都考虑到了轮椅的无障碍通行和护理效率,确保了通行的便利性,提高了整体生活质量。







