首发|154㎡简约风样板间,小户型也有豪宅体验感!
作者:admin | 分类:房产资讯 | 浏览:19 | 时间:2024-02-09 00:47:51
154㎡简约风|朴悦设计
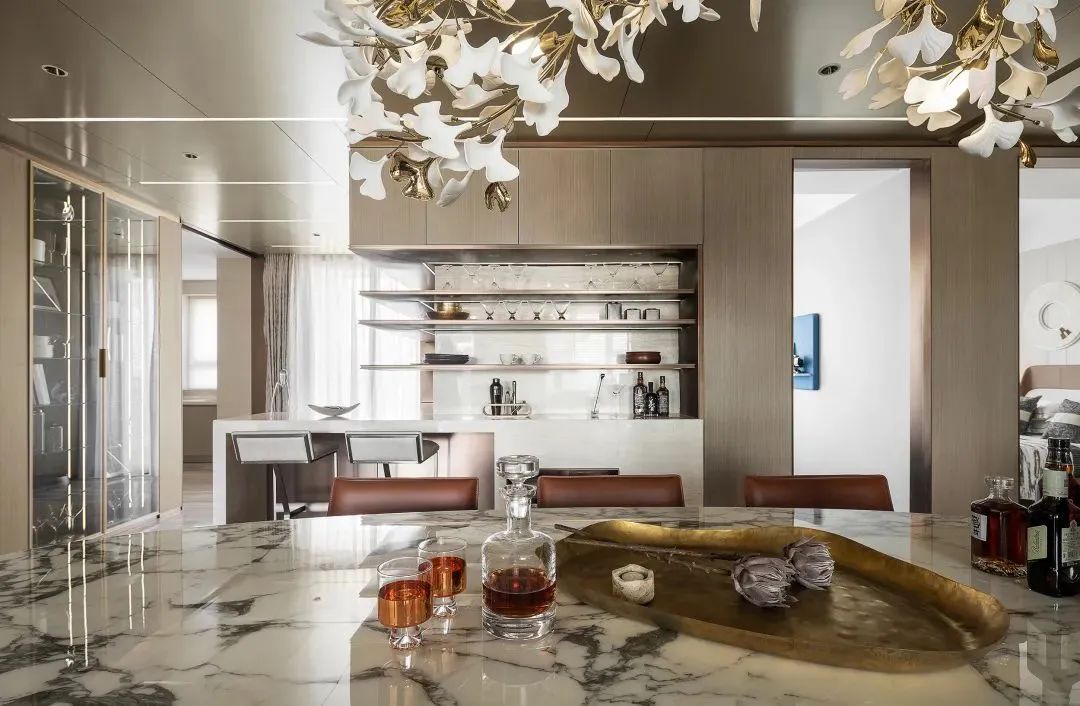
空间的差别在于情感体验,温馨的家,超越了繁华、超越了居住的属性,它是心灵的依靠。这里充满情感交流,无声中释放的暖意,激励人们前行。
大家好,我是专注发现全球豪宅设计的Dana。
我们来到一处样板间,体验154㎡小户型的豪气和细腻,一起欣赏吧。
现代的空间往往过度追求功能性,反而让美感弱化的许多。这处样板间内,却体现出桃源之景,让人充满活力和自由。人、空间和自然产生深层次的联系。
Many modern homes are dominated by function, and formal aesthetics seem to be ignored. However, this house makes a person feel a kind of hermit micro residence of the peach blossom garden like space feeling, let people and nature have more connection.
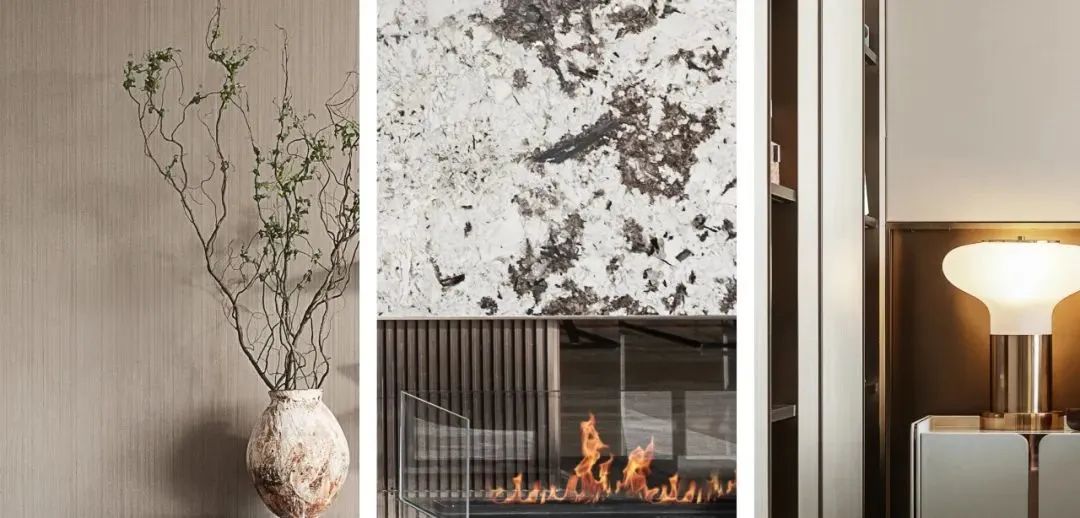
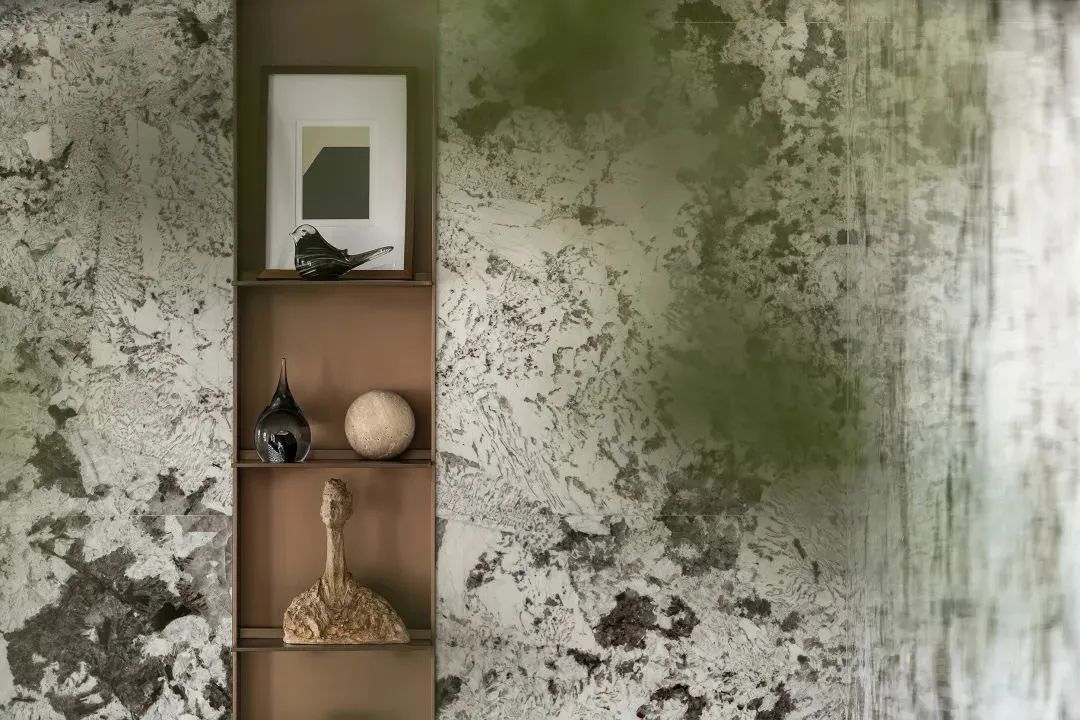
小户型通过简约的布局构筑生活的流畅体验,也增加开阔的空间感受,感受时光之美。
Small apartments create a smooth living experience through a minimalist layout, while also adding a sense of open space and experiencing the beauty of time.

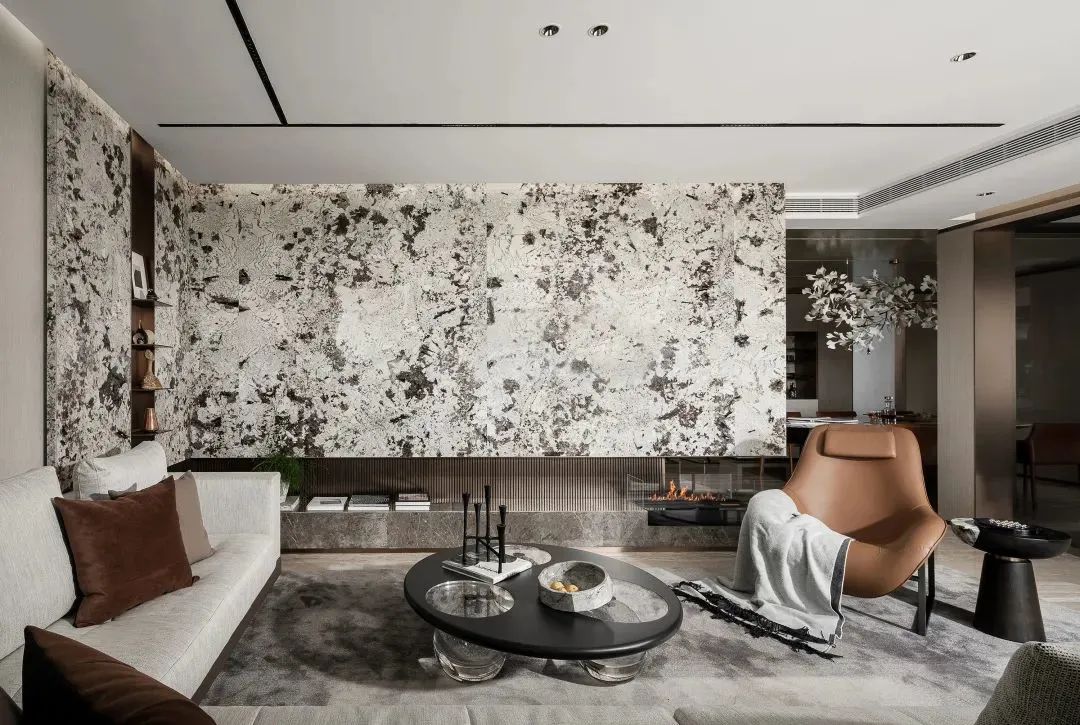
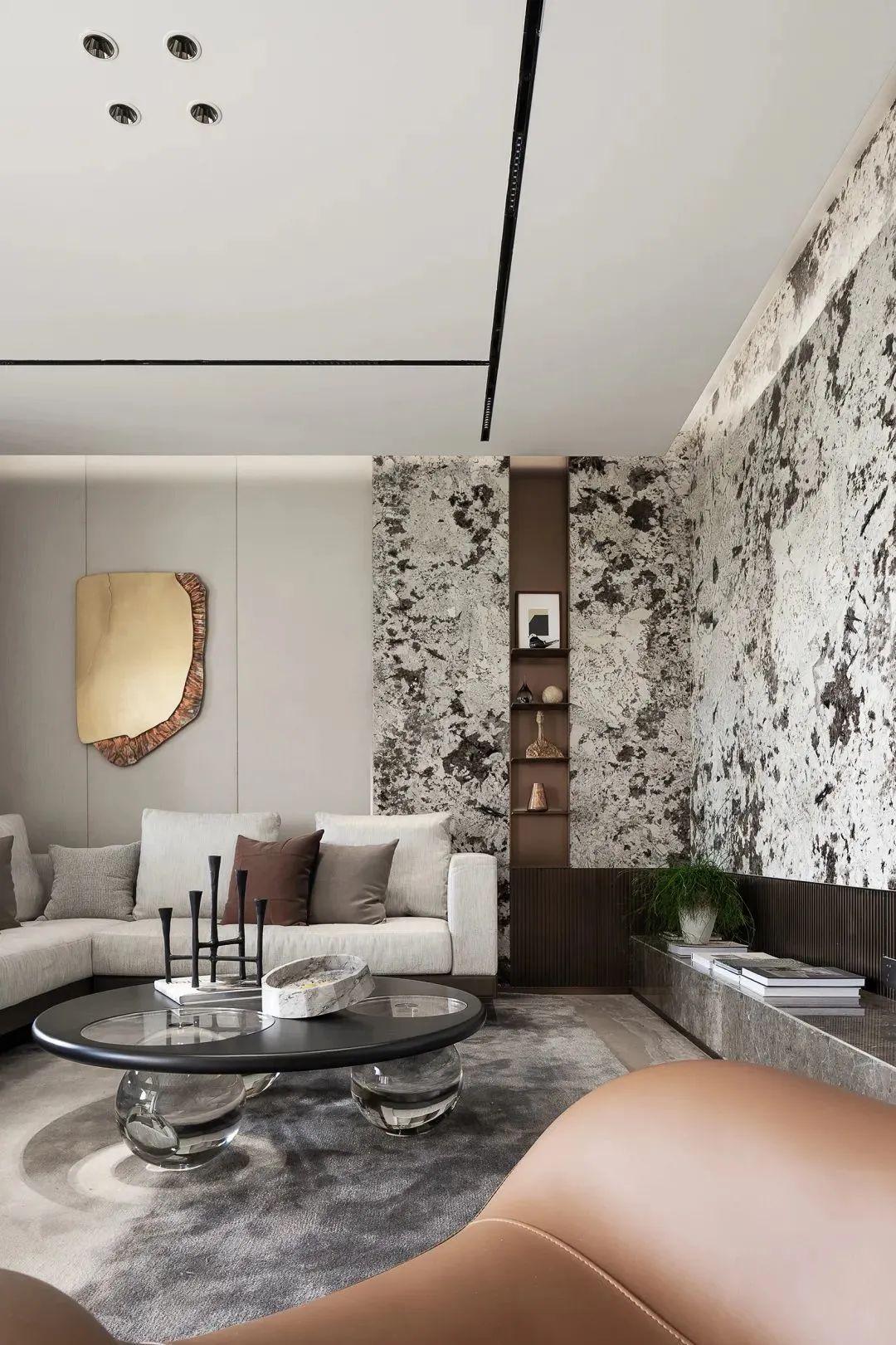
每个空间的深度优化设计,把场域的独特性完美展示,形成一个有序的衔接。室内和室外也深度结合,融入城市中。
The depth optimization design of each space perfectly showcases the uniqueness of the field, forming an orderly connection. Indoor and outdoor elements are also deeply integrated into the city.

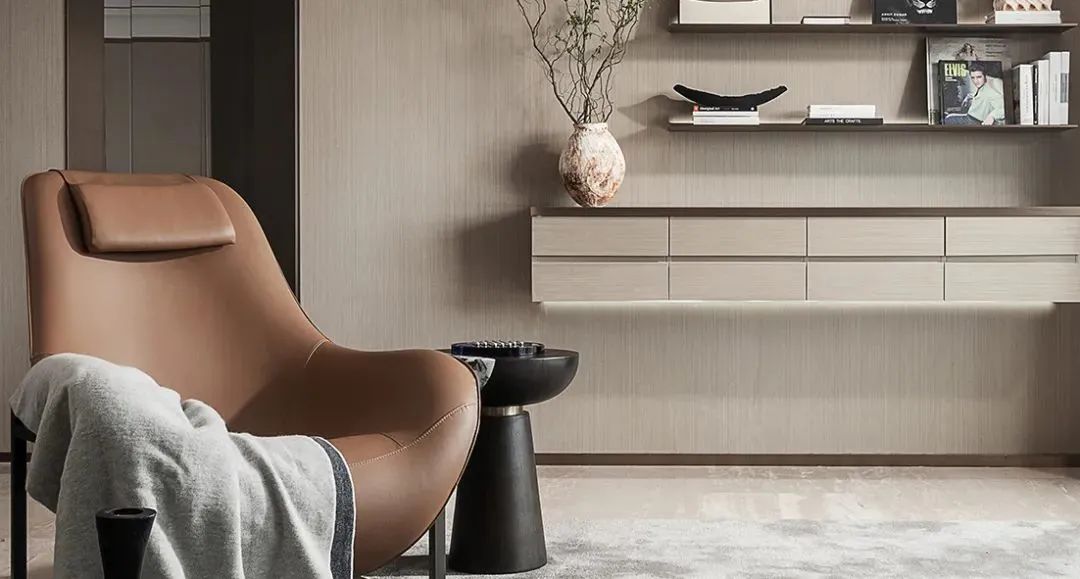
设计团队根据居者的需求,提供美学设计方案,空间经过重新布局,带来切实的功能体验。室内营造出梦幻的场景。设计上达到了前所未有的高度,突破的传统理念的束缚,在现代的功能体验基础上,自然的魅力和隐士情怀也有一定的体现,宁静悠远。
The design team provides aesthetic design solutions based on the needs of residents, and the space is rearranged to bring a practical functional experience. Create a dreamy scene indoors. The design has reached an unprecedented height, breaking through the constraints of traditional concepts, and on the basis of modern functional experience, the charm of nature and hermit sentiment are also reflected to a certain extent, peaceful and distant.
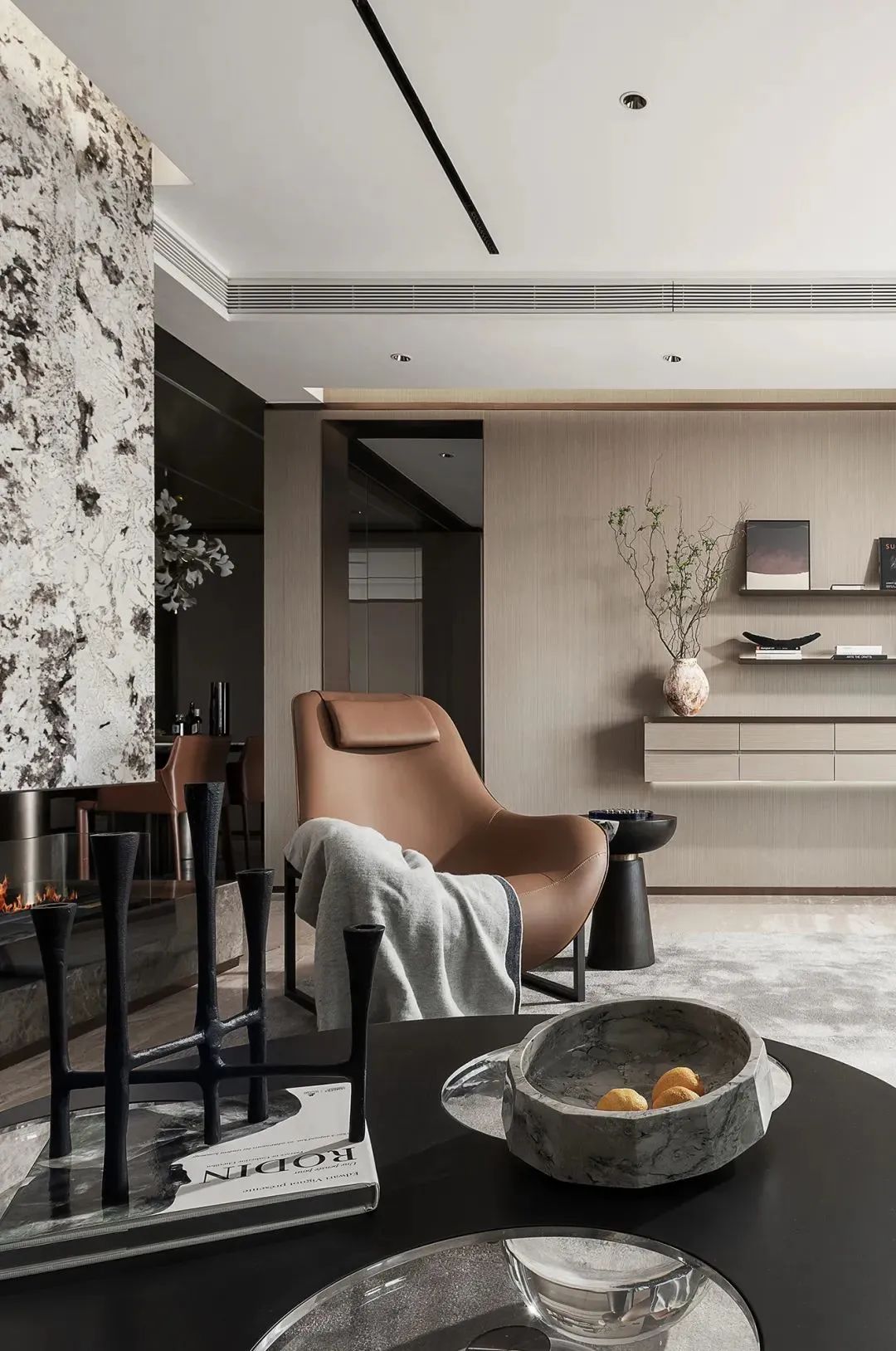
餐厅和厨房为一体化设计,吊灯展示繁花似锦,赋予空间春意盎然。厨房设计充满现代感,电器内嵌式处理,整洁美观,木质清新自然。
The restaurant and kitchen are designed in an integrated manner, with chandeliers showcasing a colorful array of flowers, giving the space a vibrant spring atmosphere. The kitchen design is full of modernity, with embedded electrical appliances, clean and beautiful, and fresh and natural wood.
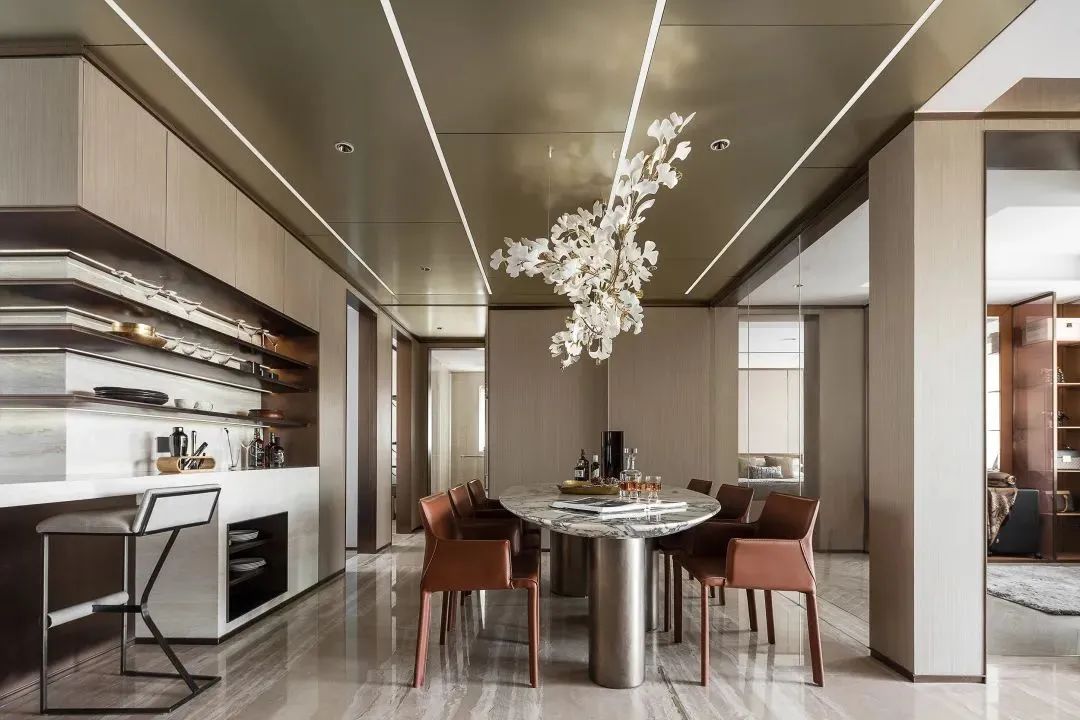
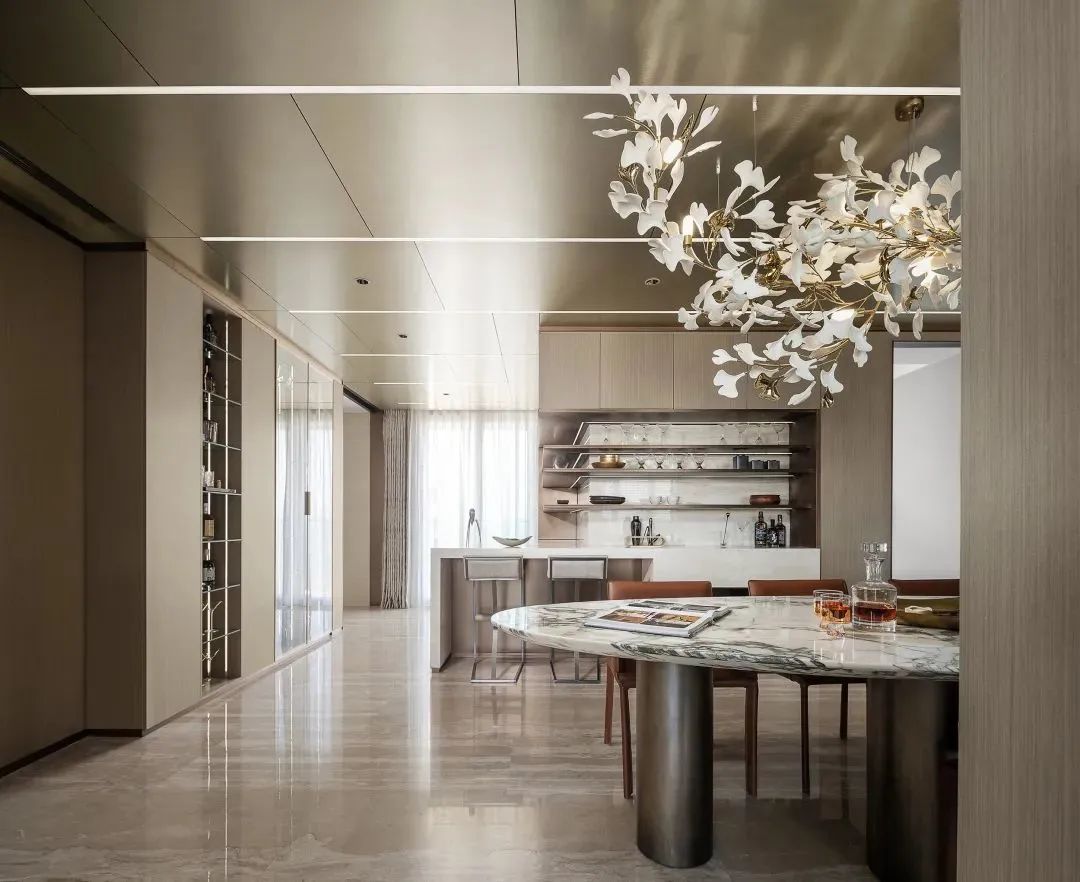
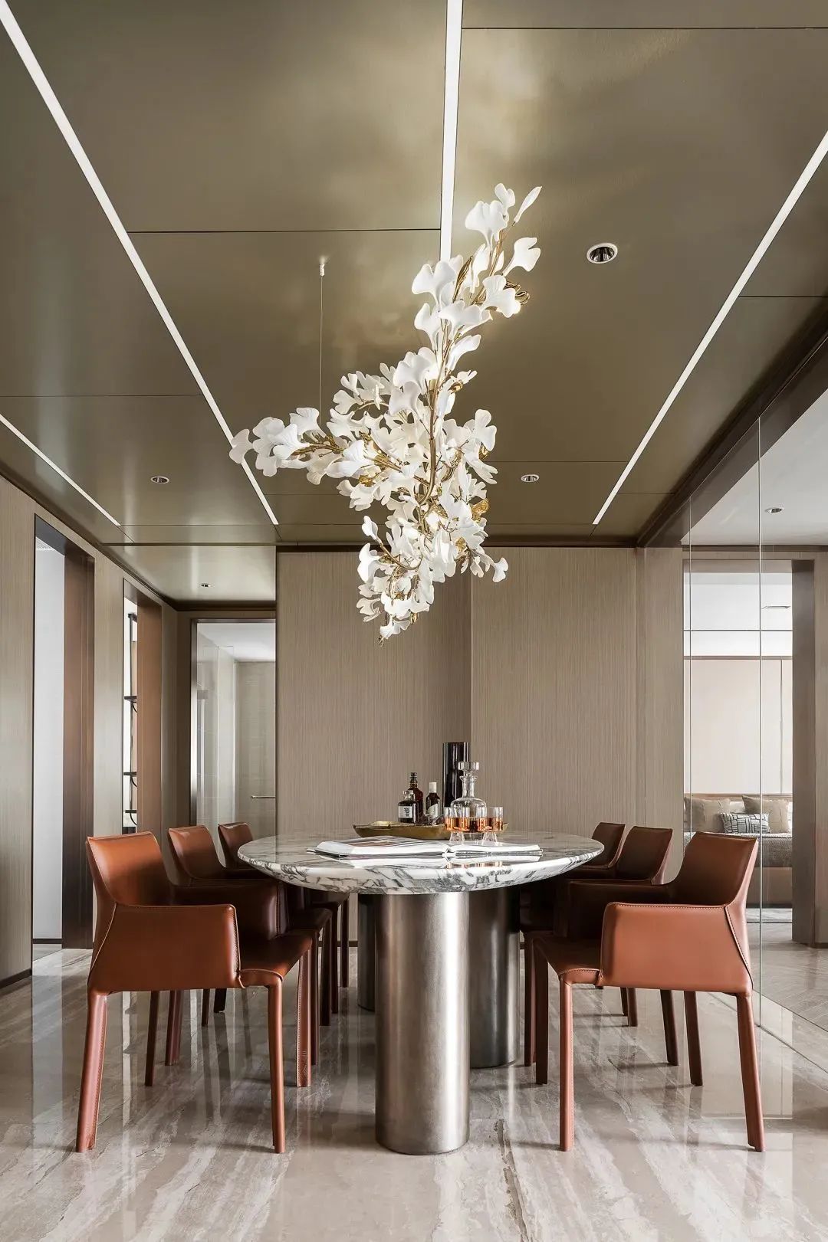
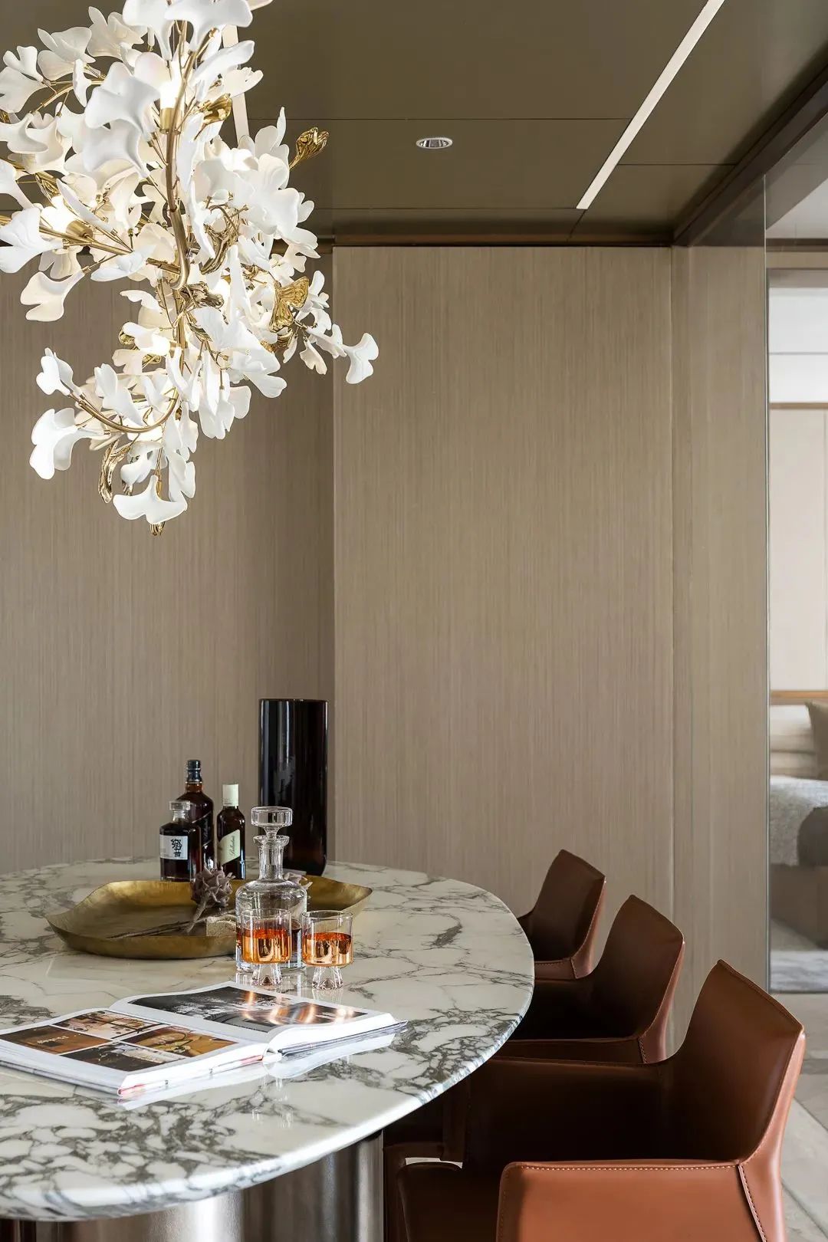
落地窗涌入大量的阳光,自然光线流动之间,把材质的细腻温馨展现得淋漓尽致。
The floor to ceiling windows are flooded with a large amount of sunlight, and natural light flows through them, showcasing the delicate and warm texture of the material to the fullest.


在厨房空间旁边的空余处,设计休闲区,迂回的动线,满足居者随时享受不同的生活场景。不同的区域便捷联系,不仅充分利用空间,也提供多维度享受时光的场所。生活需要的就是这份惬意和自由,体验家的温馨。
In the spare space next to the kitchen space, design a leisure area with winding routes to meet the needs of residents to enjoy different living scenes at any time. Convenient connections between different regions not only make full use of space, but also provide a multi-dimensional place to enjoy time. What life needs is this comfort and freedom, to experience the warmth of home.
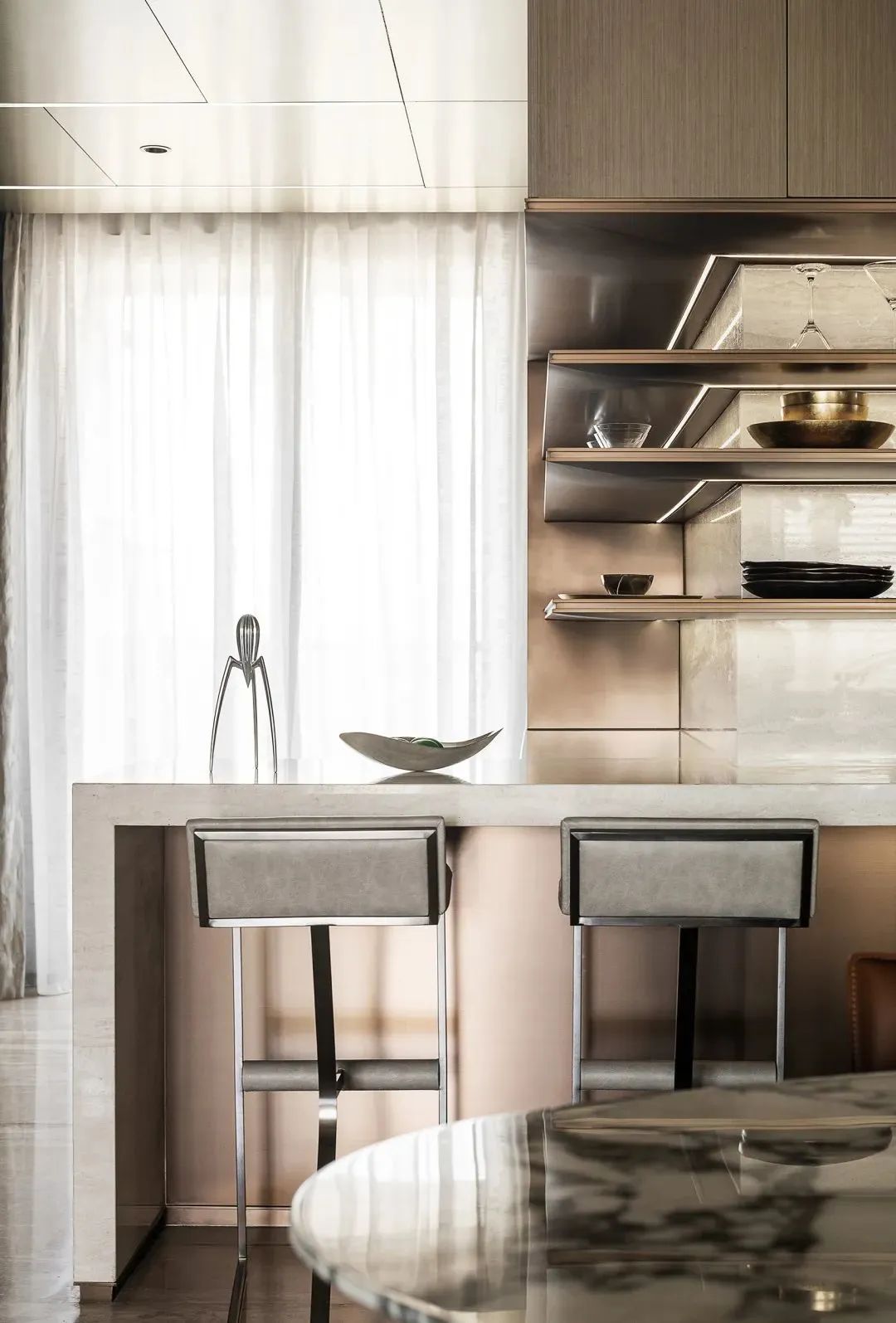
极简主义的空间内,生活并不单调,除了生活的基本功能,还有休闲和娱乐的场所。
In minimalist spaces, life is not monotonous. In addition to its basic functions, there are also places for leisure and entertainment.
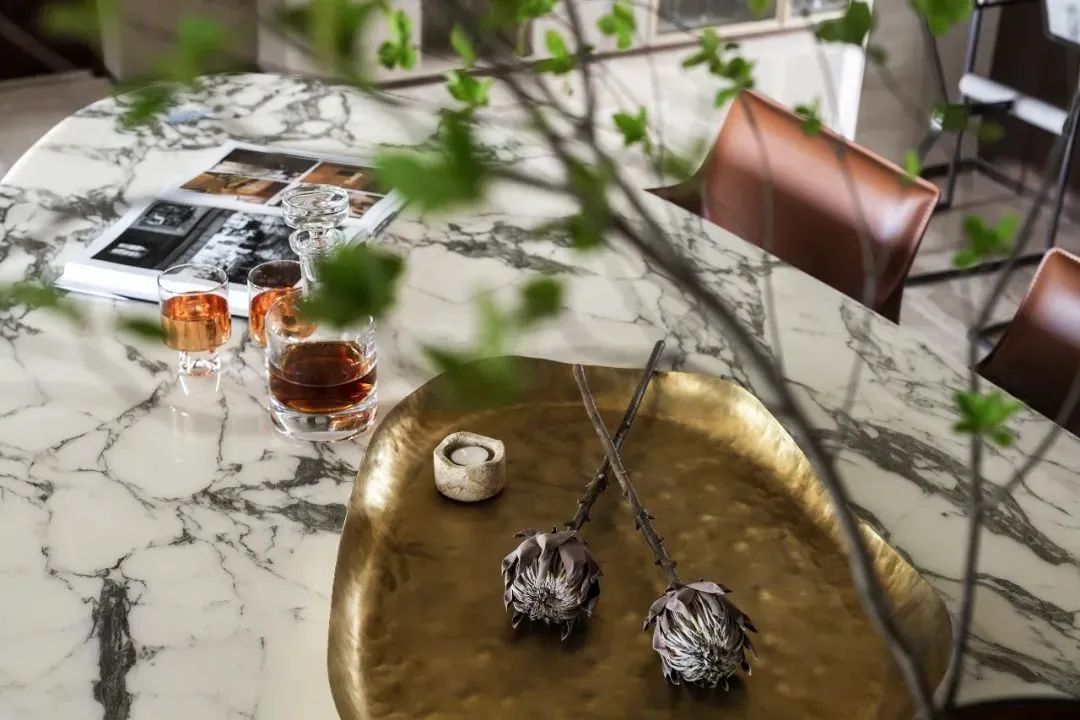
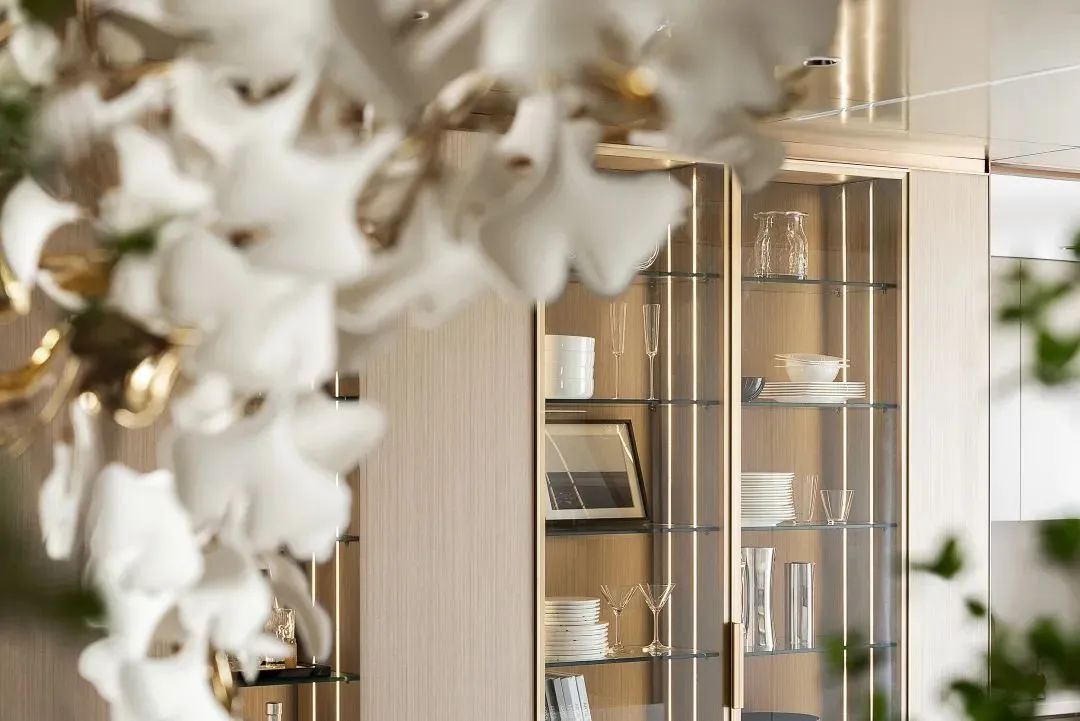
美学和实用性结合,让豪宅展示出现代生活的魅力。简洁的装饰,木纹地砖搭配白色墙面,温柔有了延伸,材质取自于当地。
The combination of aesthetics and practicality allows luxury homes to showcase the charm of modern life. Simple decoration, wood grain floor tiles paired with white walls, gentle and extended, with materials sourced from the local area.
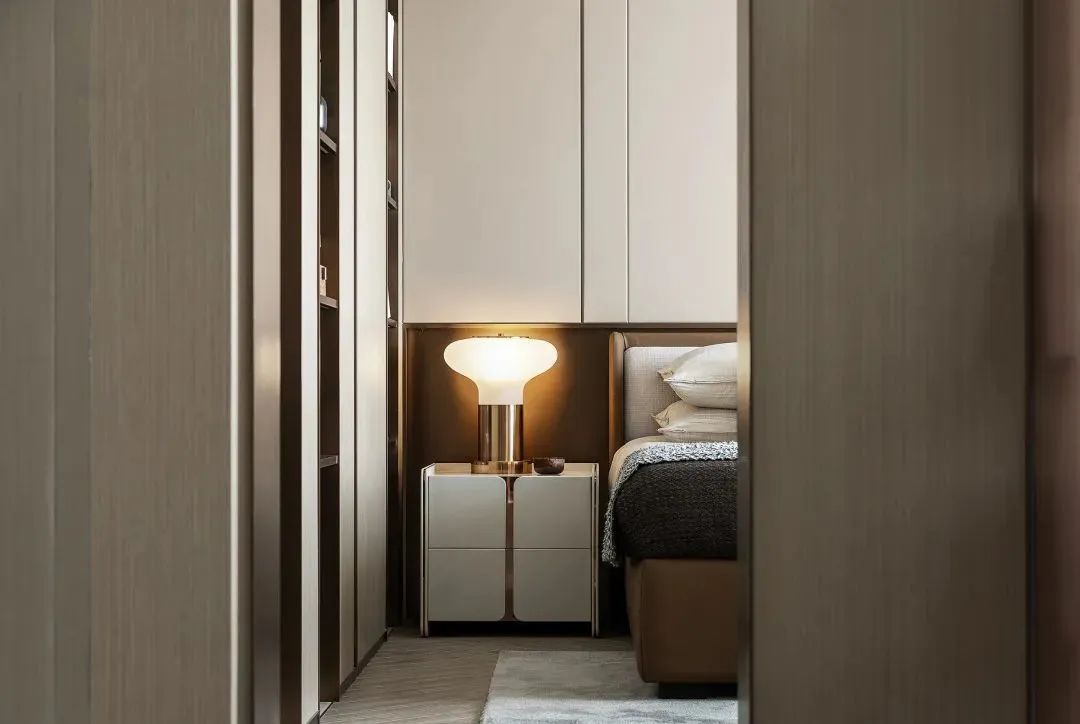
窗帘搭配百叶窗,可以过滤多余的阳光,让空间保持稳定的温度,有效节能。这样的实用设计,让生活的品质可以保持延续性,定义新时代的宜居典范。
Curtains paired with blinds can filter out excess sunlight, maintain a stable temperature in the space, and effectively save energy. This practical design allows for continuity in the quality of life and defines a livable example for the new era.
主卧室十分舒适,动线也更便捷。静谧的氛围中,感受简洁和温馨。设计采用统一配色,让空间更显纯粹。
The master bedroom is very comfortable and has more convenient mobility. In a peaceful atmosphere, feel simplicity and warmth. The design adopts a unified color scheme to make the space appear more pure.
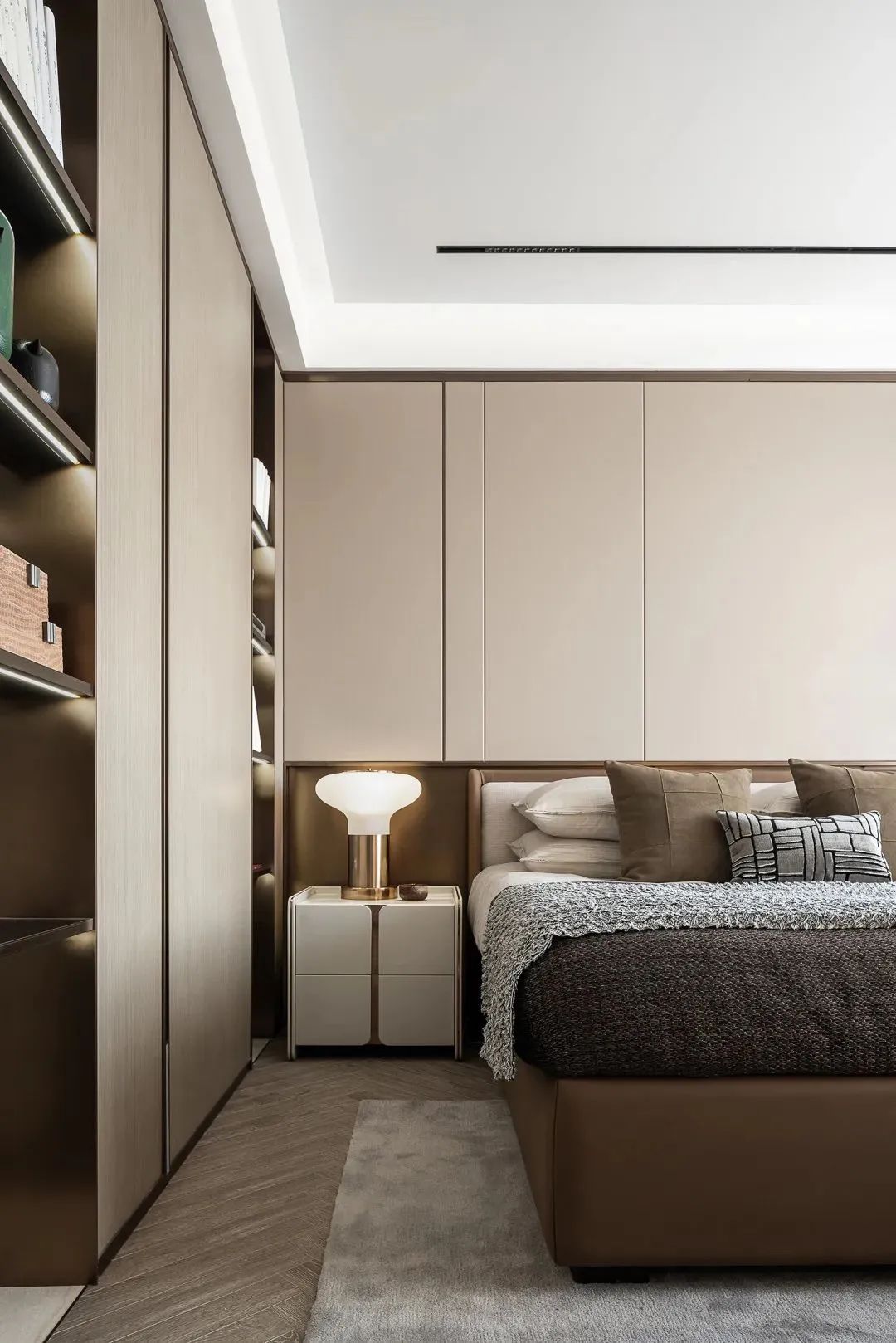
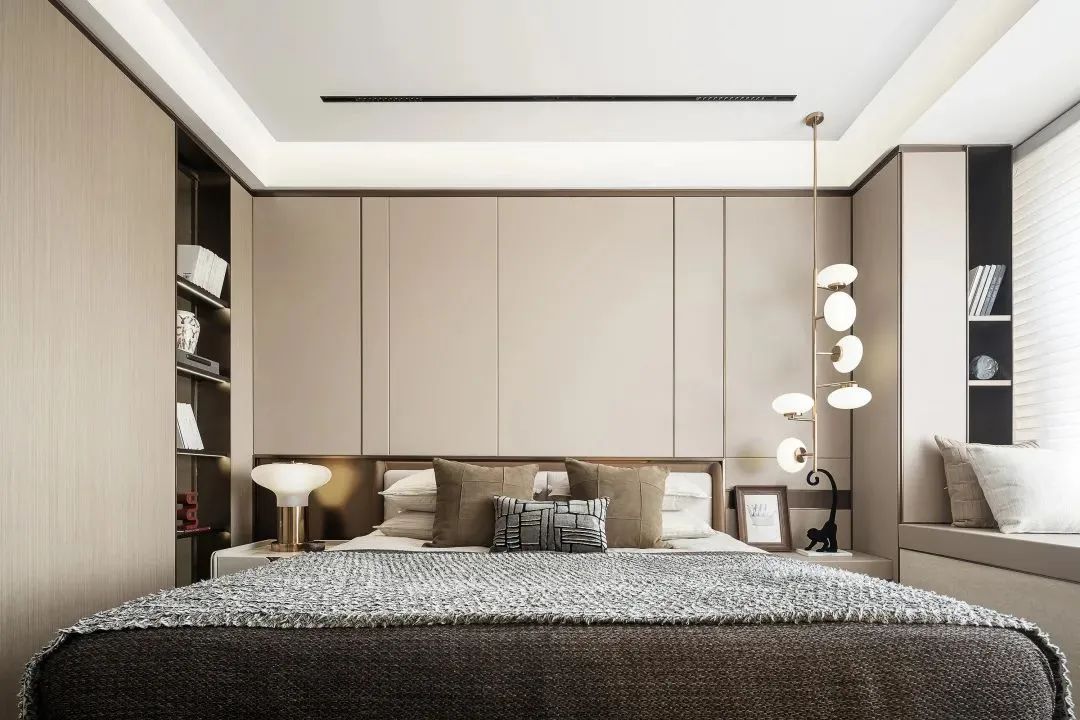
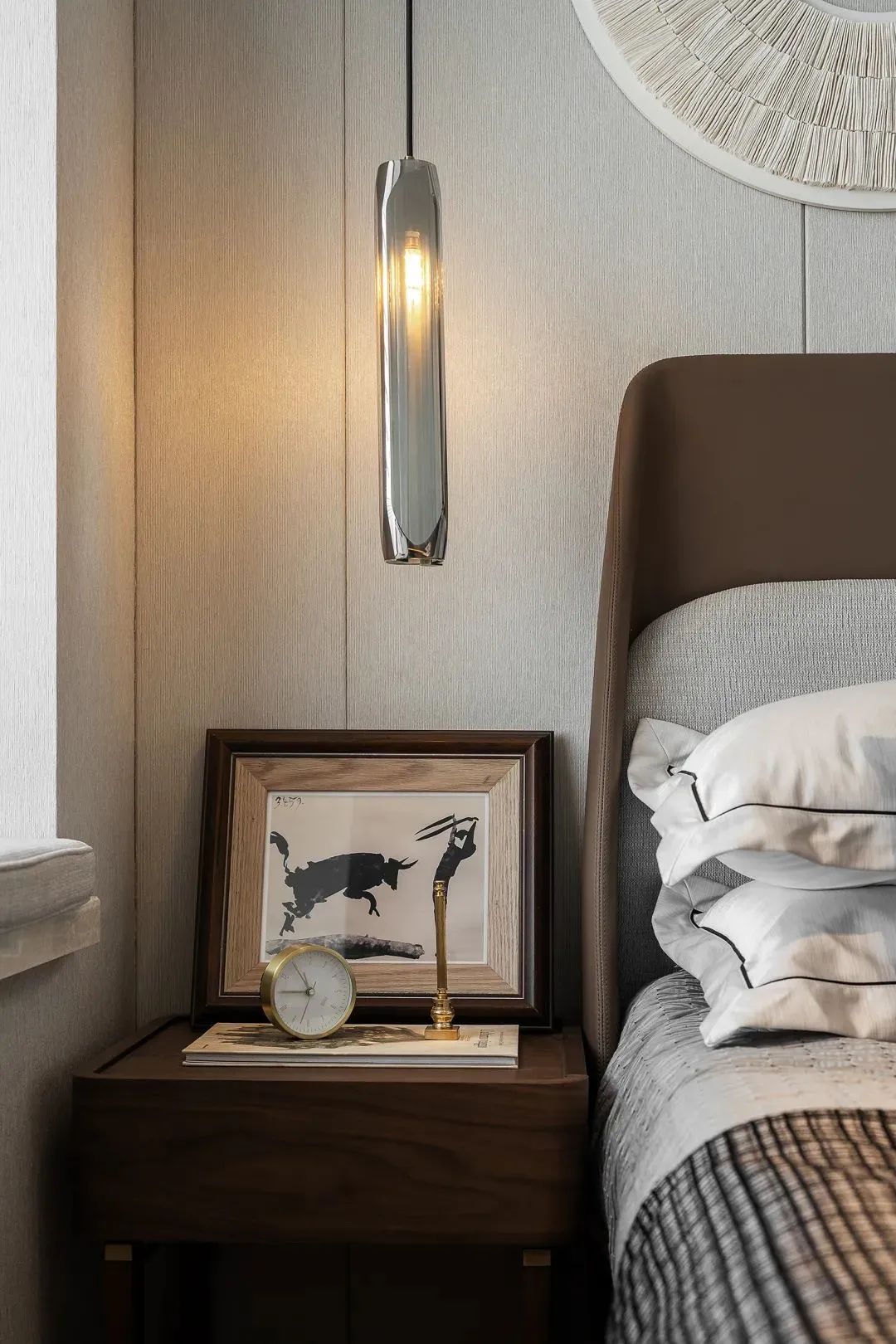
书桌采用悬空式处理,有效节约空间,提供工作阅读场景。
The desk adopts a suspended design, effectively saving space and providing a working and reading environment.
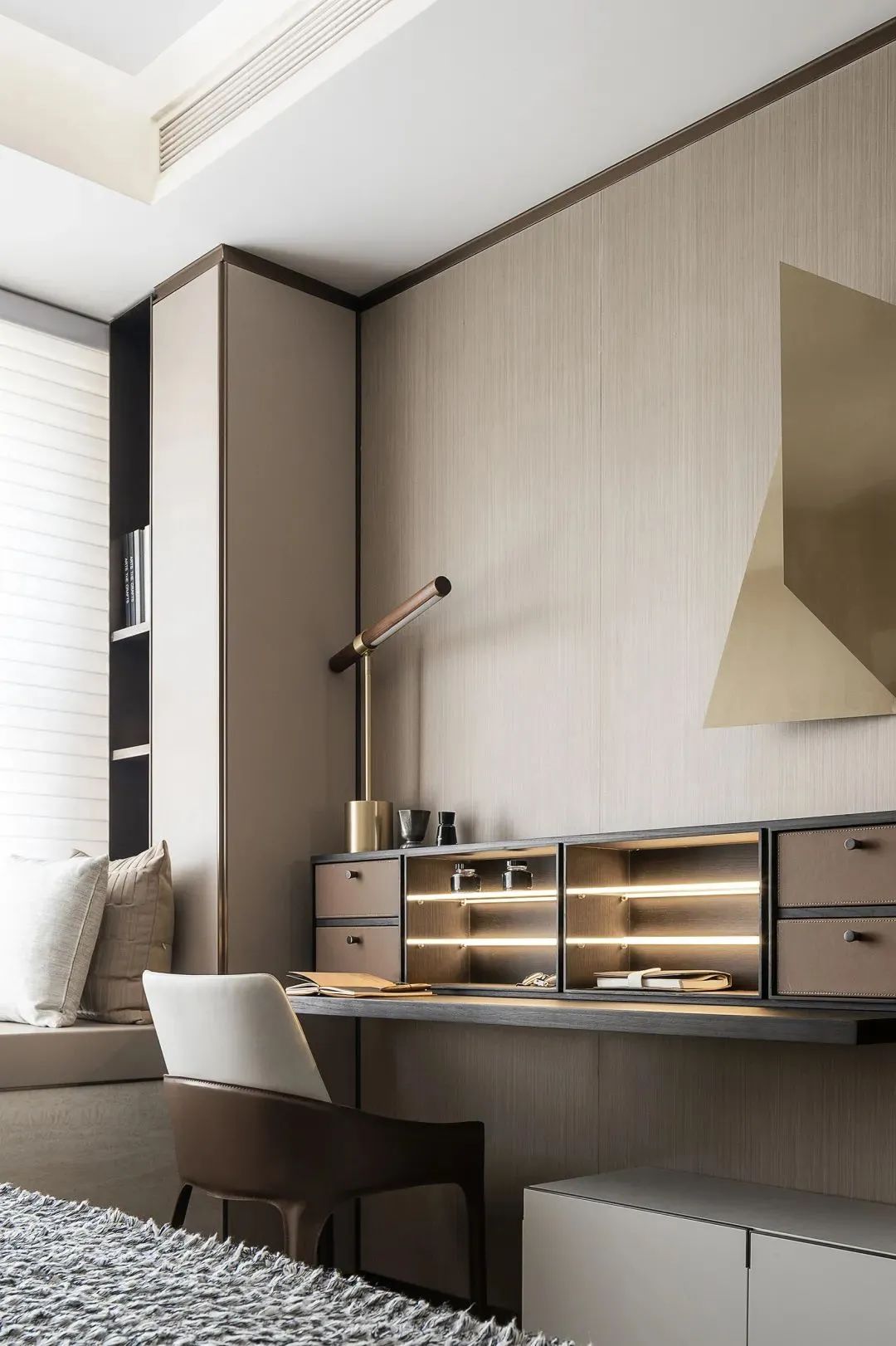
儿童房打造为“怪兽屋”,激发孩子的想象力和动手能力。独特的色彩运用,让孩子沉浸在温柔的气场之中,柜子延伸出学习桌面,木质的温馨,让孩子可以更专注于学习。
The children's room is designed as a "monster house" to stimulate children's imagination and hands-on ability. The unique use of colors immerses children in a gentle atmosphere, and the cabinet extends out to the learning desk. The warm wooden design allows children to focus more on their studies.
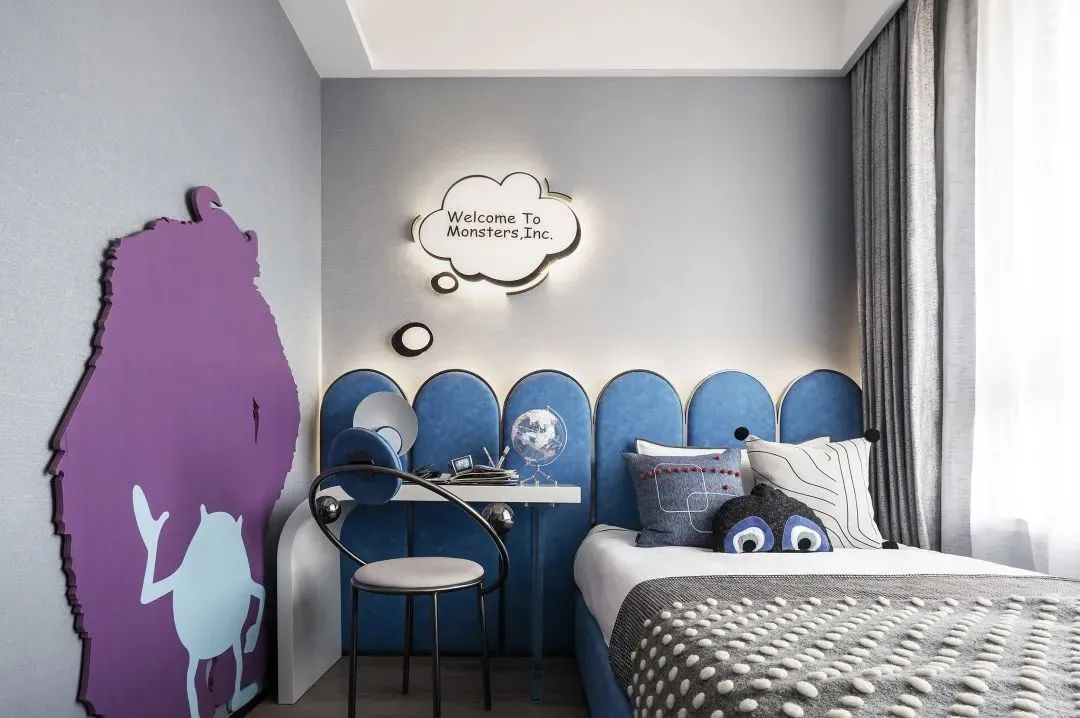
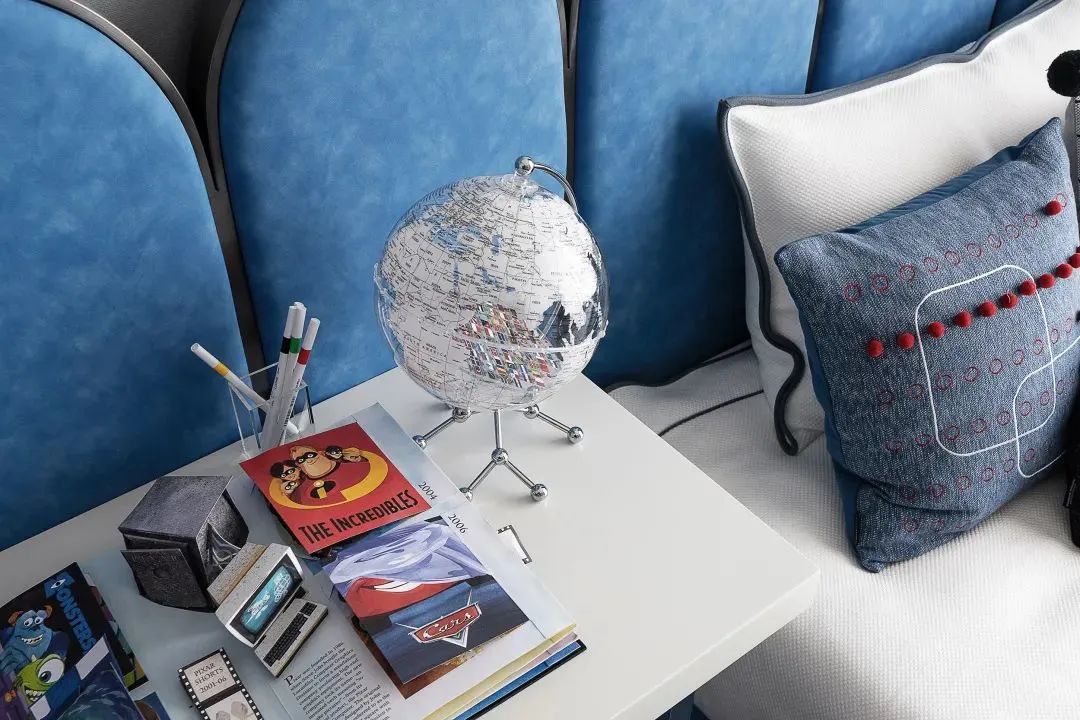
更衣室内设置化妆镜,满足多功能性的使用需求,如同专柜的绚丽,赋予时尚魅力。
Makeup mirrors are installed in the changing room to meet the needs of multifunctional use, just like the brilliance of a counter, giving it fashionable charm.
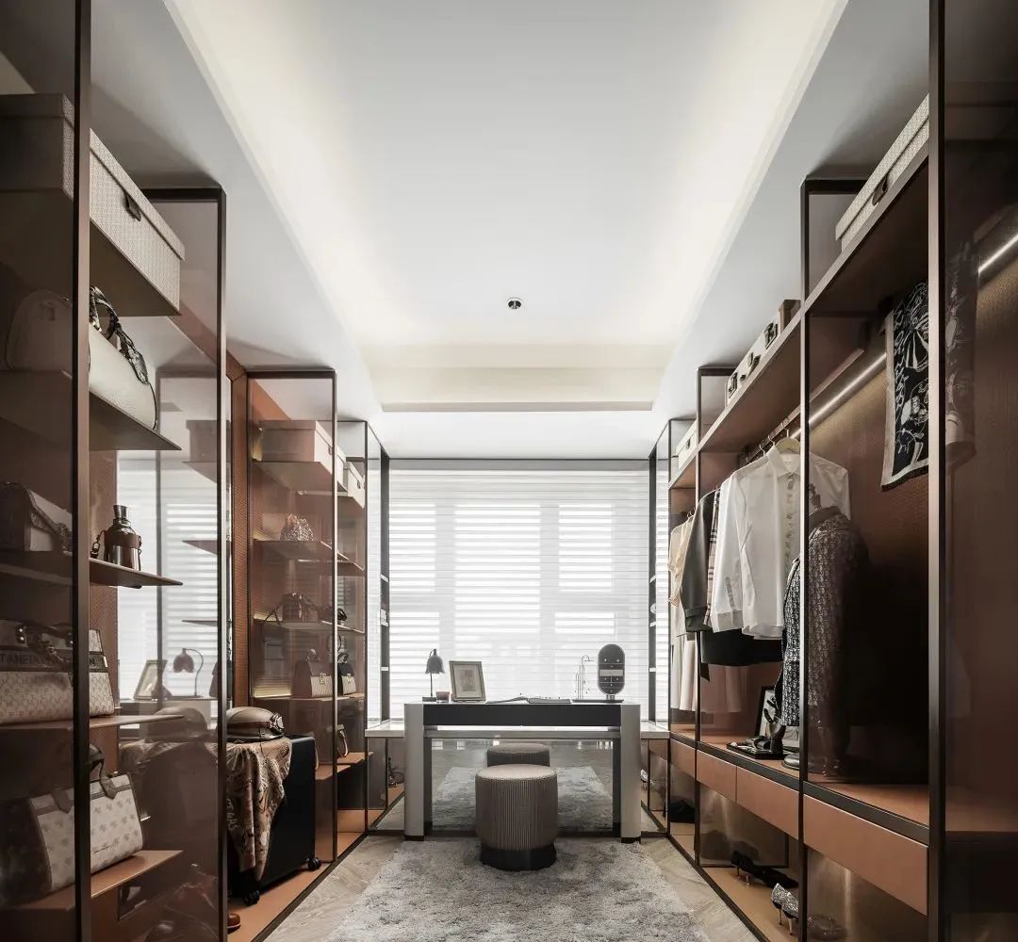
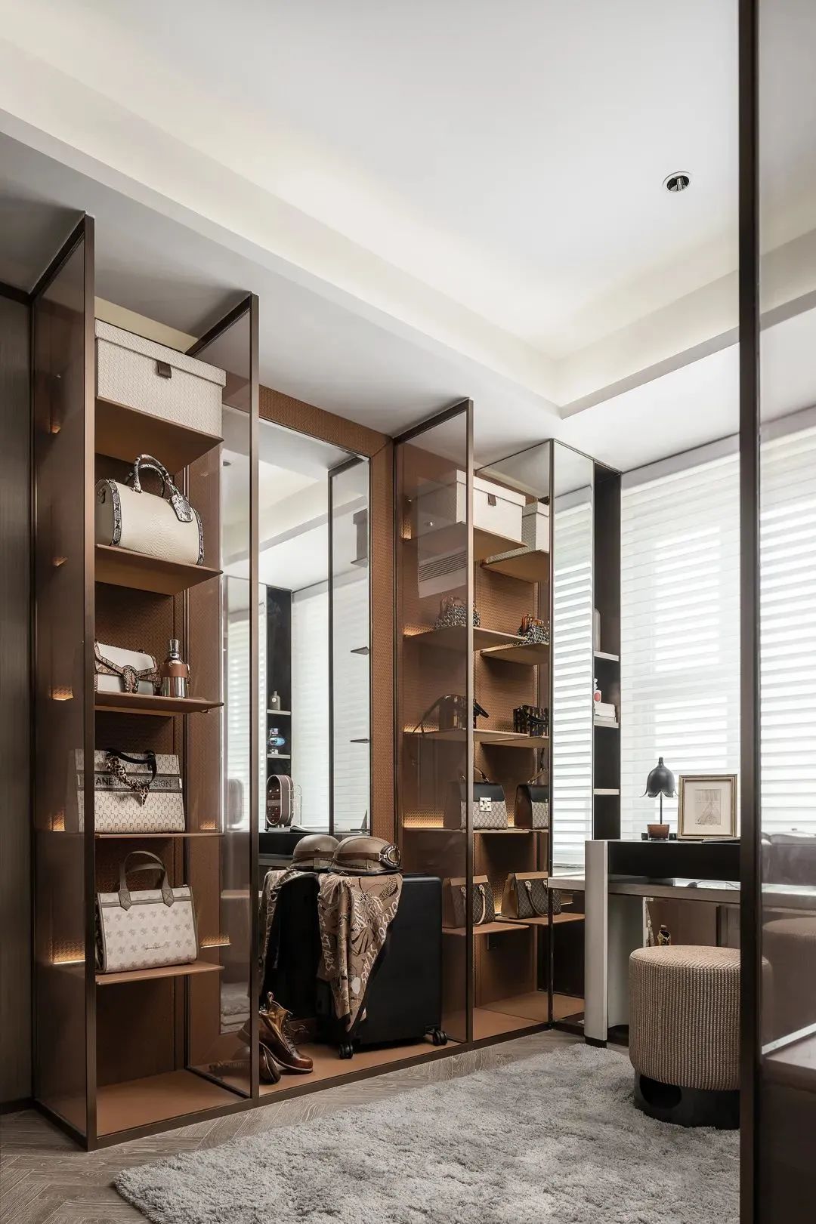
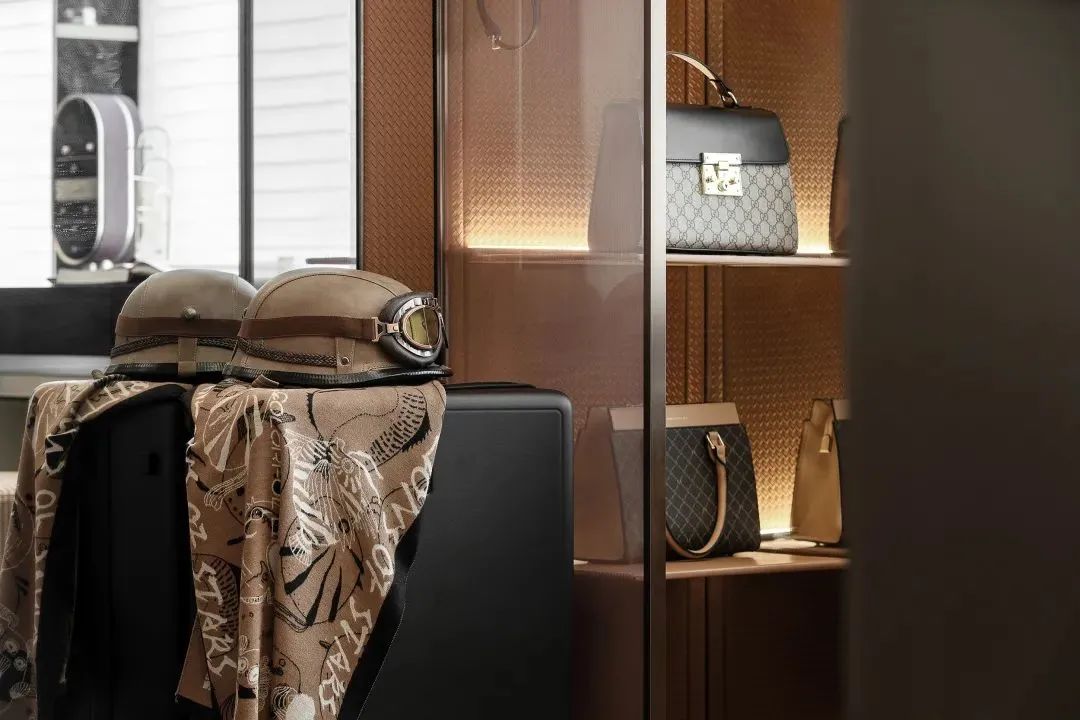
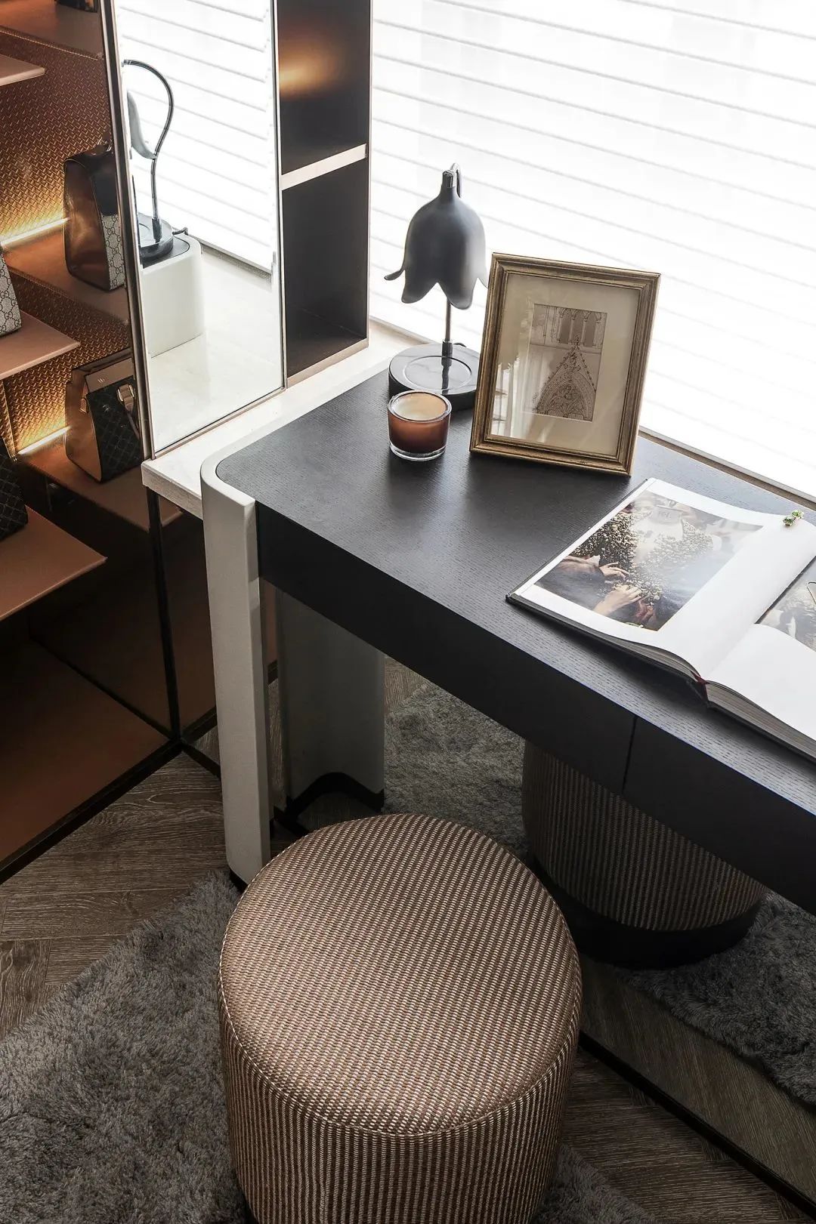
设计师创造出全新的生活模式,拥有极强的体验感。生活本是淡如水,通过不同的设计,营造出情感的起伏。简约的设计中,每一个空间蕴含不同的情感,感受不同的活力,和实际生活的需求紧密结合。每一处细节处理,每一种颜色和材质的搭配,都体现出以人文本的设计理念,这是一种探索和艺术表达。
Designers create a brand new lifestyle with a strong sense of experience. Life is originally as light as water, creating emotional ups and downs through different designs. In minimalist design, each space contains different emotions, experiences different vitality, and is closely integrated with the needs of actual life. Every detail processing, every color and material combination reflects the design concept of human text, which is an exploration and artistic expression.

内容策划 / Presented
✚
策划 Producer :LuxuryHouse
撰文 Writer :Rita 排版 Editor:Fin
设计Design&版权©:朴悦设计
©原创内容,不支持任何形式的转载,翻版必究!

